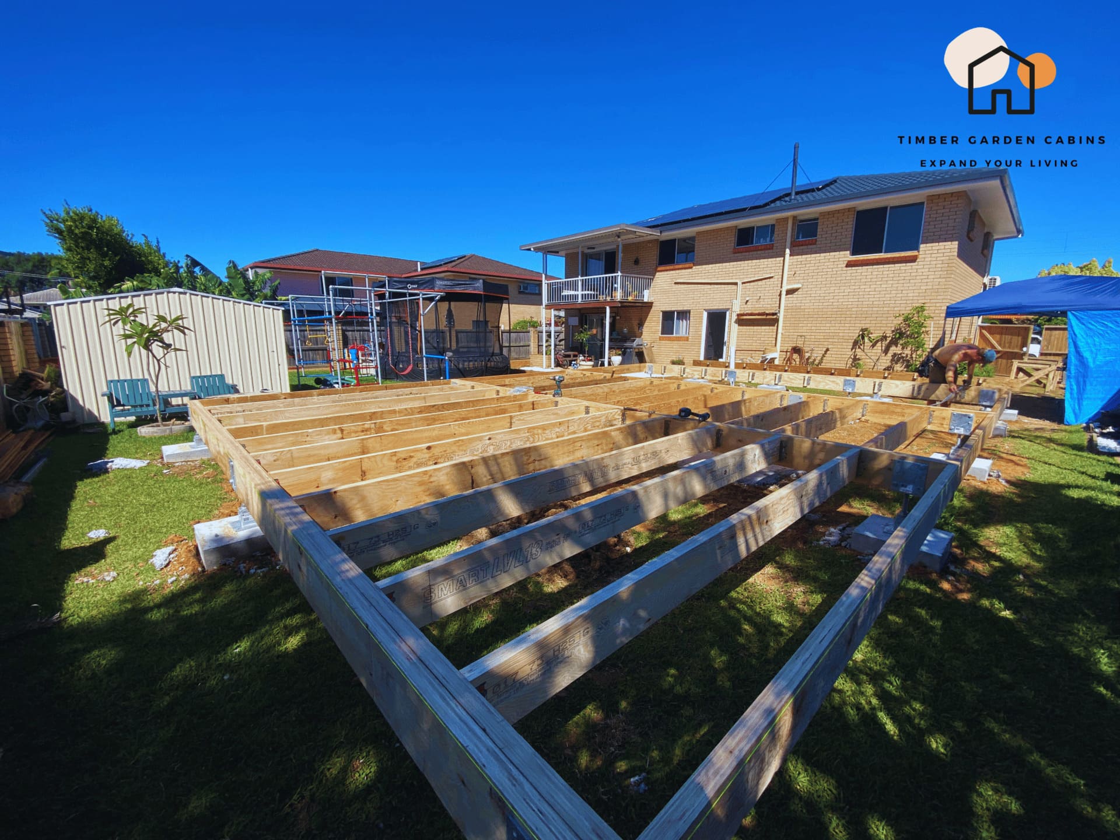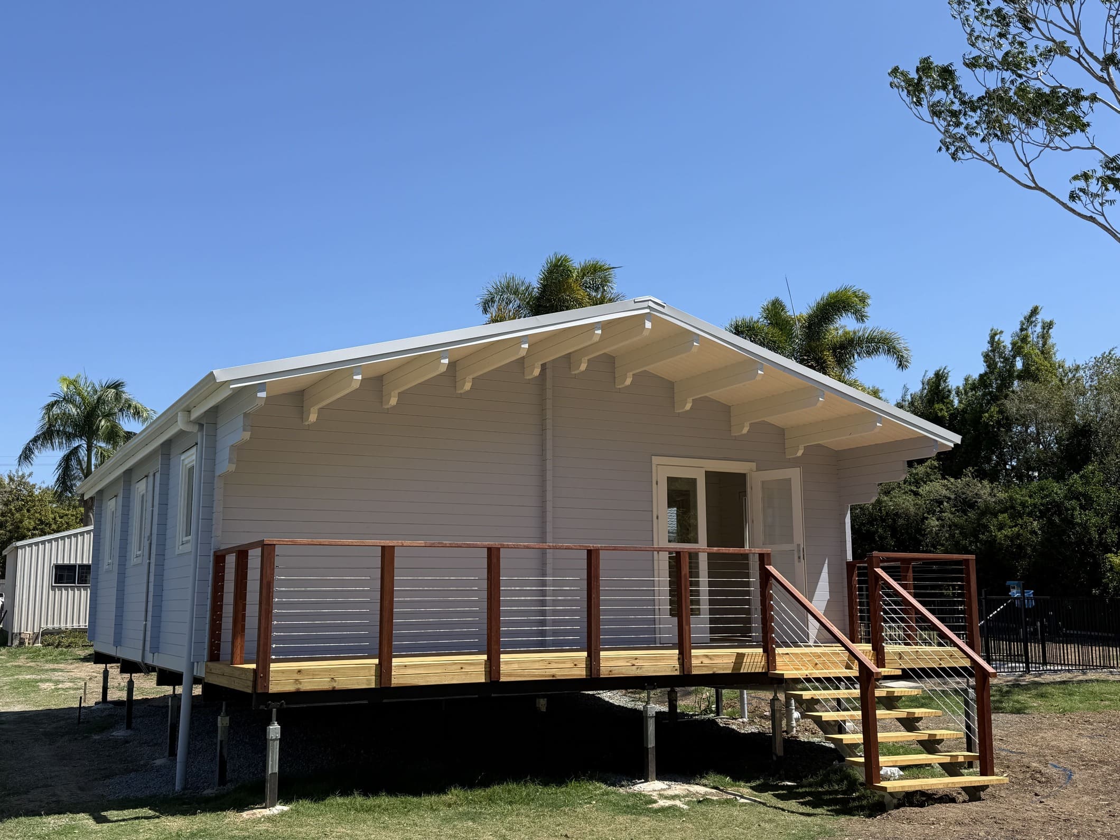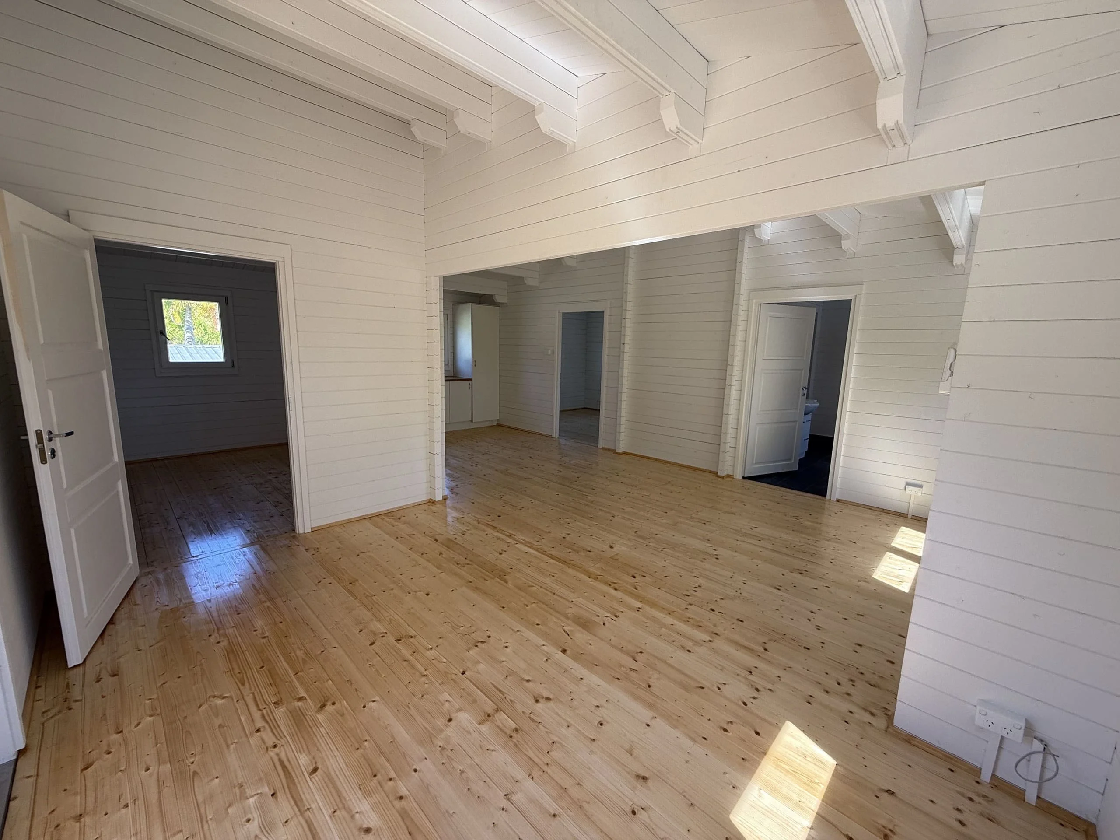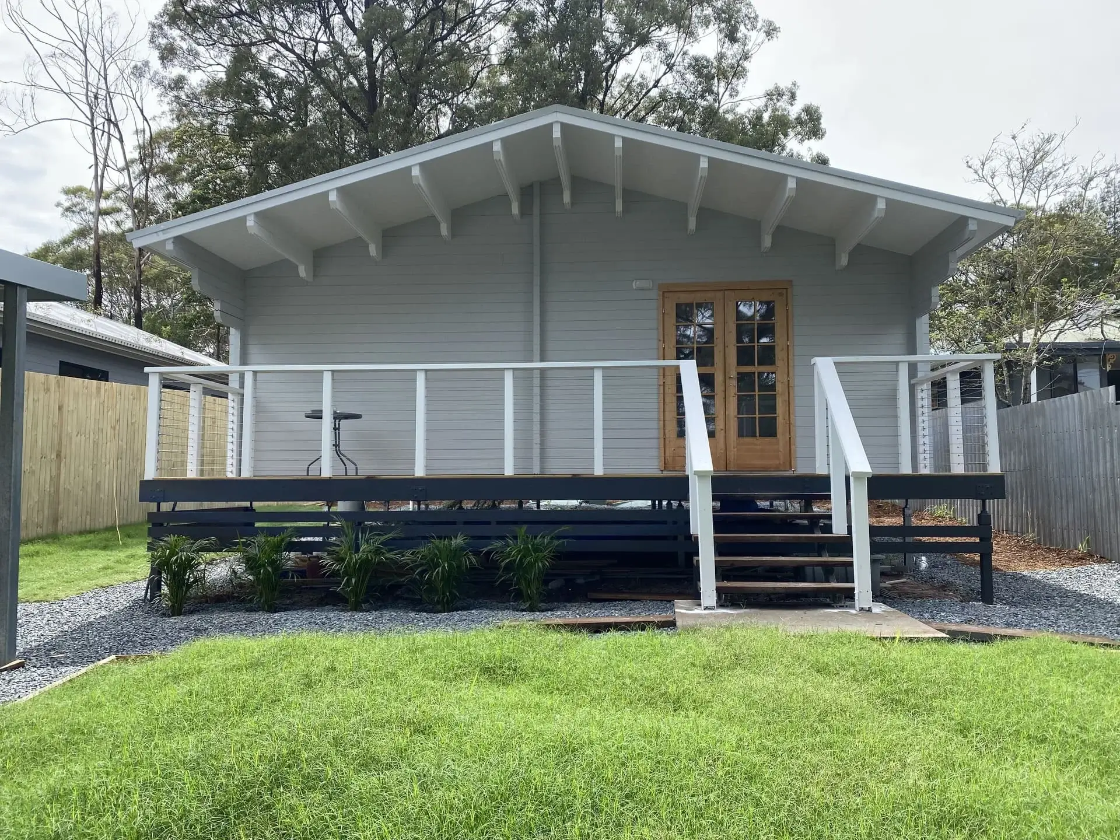Summary
Australia’s housing landscape is undergoing a quiet transformation. As property prices continue to climb and household dynamics shift, more families are rediscovering the value of multi-generational living — where grandparents, parents, and children share a property while enjoying their own private spaces. It’s a return to a more connected way of life, blending emotional closeness with practical convenience.
At the heart of this trend lies the granny flat — a compact, self-contained dwelling that provides independence without separation. Once considered a simple solution for ageing parents, today’s granny flats are modern, stylish, and versatile living spaces that adapt to every stage of family life. Whether it’s a comfortable retreat for elderly relatives, a stepping stone for adult children, or even a flexible home office or guest suite, a well-designed granny flat grows alongside the people who live in it.
But achieving this level of adaptability requires thoughtful planning. A successful multi-generational design goes beyond just adding an extra room — it’s about creating a balance between connection and privacy, accessibility and aesthetics, and short-term needs versus long-term functionality.
In this comprehensive guide, we’ll explore the key design principles behind multi-generational living. You’ll learn how to future-proof your granny flat with smart layouts, sustainable materials, and universal design features that evolve as your family does. Whether you’re planning for ageing parents, a growing household, or simply seeking a smarter way to live together, this article will show you how to design a granny flat that’s as adaptable as your family’s story.
Key Takeaways
- Multi-generational living promotes stronger family bonds and shared financial benefits.
- Flexible design features ensure granny flats can evolve with changing family dynamics.
- Accessibility, energy efficiency, and sustainable materials enhance long-term liveability.
- Quality prefab timber designs can blend beauty, functionality, and adaptability for decades to come.
1. The Rise of Multi-Generational Living in Australia
Australia’s housing landscape is undergoing a remarkable shift. What was once an exception — multiple generations sharing the same property — is fast becoming a preferred way of living. Across the country, more families are discovering the comfort, practicality, and financial sense of multi-generational homes.
There are a few key reasons driving this change.
Firstly, the cost of living continues to rise, particularly in metropolitan areas. Younger generations are finding it increasingly challenging to enter the property market, while older Australians are looking for ways to downsize without losing their independence. Bringing family members together under one broader household helps relieve these pressures — allowing everyone to share expenses, resources, and emotional support.
Secondly, Australia’s population is ageing. Many seniors want to remain close to family while maintaining autonomy. Rather than moving into aged care facilities or retirement villages, they are choosing to live within the family property — typically in a granny flat designed with accessibility and comfort in mind. This allows them to stay active in family life, surrounded by familiar faces, while still enjoying privacy and control over their own routines.
At the same time, modern families are rethinking what “home” means. The traditional nuclear model — parents and children living separately from grandparents — no longer fits every lifestyle. Today, granny flats have evolved far beyond their original concept. They’re now sophisticated, multi-purpose dwellings that reflect how flexible and diverse Australian families have become.
These small, self-contained homes are being used in countless creative ways:
- As independent living quarters for adult children saving for their first home,
- As comfortable guest accommodation for visiting relatives or friends,
- As quiet studios or home offices for remote workers seeking separation from the main house,
- And even as short-term rental spaces or Airbnb-style stays that generate extra income for homeowners.
In regional and rural areas, the popularity of granny flats has surged even further. They provide a practical solution for families wanting to stay together across generations while making the most of spacious land and natural surroundings.
But beyond practicality, multi-generational living taps into something deeply cultural — a return to community and connection. For many Australians, particularly those with European, Asian, or Pacific Island heritage, shared living across generations has always been a normal and cherished tradition. Granny flats offer a modern, architecturally refined way to continue that tradition in a way that suits today’s expectations of privacy and style.
According to housing studies and property data, homes that incorporate secondary dwellings tend to increase in value and appeal to a broader range of buyers. A granny flat can add functional space and versatility, which are highly prized in today’s market. Moreover, families who live multi-generationally often report lower overall living expenses, stronger emotional bonds, and greater peace of mind knowing that loved ones are nearby.
In short, the rise of multi-generational living represents more than a housing trend — it reflects a broader shift in Australian values. It’s about bringing families back together, creating homes that serve multiple generations, and designing spaces that evolve with time. And at the centre of this evolution stands the humble yet powerful granny flat — now reimagined as a symbol of both connection and independence.
2. Designing for Flexibility: A Granny Flat That Adapts
One of the greatest strengths of a well-built granny flat lies in its adaptability. Unlike traditional homes, which are often designed for a single stage of life, a thoughtfully planned granny flat can evolve and transform as your family’s circumstances change. Whether it’s accommodating elderly parents today, providing a home office next year, or becoming independent accommodation for an adult child in the future — flexibility is key to long-term satisfaction and value.
Designing for adaptability isn’t about making the space larger; it’s about making it smarter. The right layout, features, and materials ensure the home remains relevant, practical, and comfortable no matter how your family grows or changes.
2.1 Modular and Open-Plan Designs
Modern families crave freedom and fluidity in the way they use space. That’s why modular and open-plan layouts have become the cornerstone of contemporary granny flat design.
An open-plan living area creates a sense of spaciousness that belies the building’s footprint. By allowing light to flow freely through connected kitchen, dining, and lounge areas, the space feels larger, brighter, and more welcoming. This kind of design also provides the flexibility to reconfigure zones as needed.
For example:
- A large open living space can later be divided with a lightweight partition wall or sliding screen to create an extra bedroom or study.
- A study nook that once served as a quiet workspace can become a nursery or reading corner.
- Furniture placement and modular cabinetry can help define zones without the need for costly structural changes.
At Timber Garden Cabins, our modular timber builds make this flexibility even more achievable. Each cabin is crafted with precision-engineered European components, allowing sections to be reconfigured or extended over time with minimal disruption. This approach ensures the home grows with its occupants — both physically and functionally.
In smaller dwellings, multifunctionality is everything. Fold-out wall beds, retractable dining tables, or concealed storage benches allow a single area to serve multiple purposes. These solutions are common in European design, where space efficiency has been perfected over generations — and they’re ideal for Australian families looking to maximise comfort within compact footprints.
In essence, a modular layout future-proofs your investment. It allows the granny flat to adapt from a single occupant’s retreat to a multi-use family hub, ensuring it remains useful and valuable for decades.
2.2 Universal Design Principles
When designing a granny flat for long-term family use, it’s important to think inclusively. Universal design is a design philosophy that makes spaces accessible and comfortable for people of all ages and abilities — without compromising on style.
Even if your granny flat isn’t currently occupied by elderly relatives, designing with accessibility in mind can save significant costs and effort later. Families change, and so do their physical needs. A design that accommodates everyone from toddlers to grandparents ensures peace of mind for years to come.
Some key features of universal design include:
- Step-free entryways and gently sloped paths, eliminating tripping hazards and allowing wheelchair access.
- Wider doorways and hallways (at least 900mm where possible), making movement easy for mobility aids or prams.
- Lever-style door handles and mixer taps that are easier for arthritic hands to operate.
- Non-slip flooring throughout, particularly in wet areas.
- Reinforced bathroom walls that can later support grab rails or shower seats if needed.
- Well-lit, glare-free interiors, enhancing visibility and reducing strain.
But universal design isn’t purely functional — it can also be beautiful. The best examples merge accessibility seamlessly into the architecture. Imagine a gently graded timber ramp that doubles as a garden walkway, or a wide sliding door that connects living spaces to an outdoor deck, creating both accessibility and style.
By considering these features early in the design process, homeowners create a living space that’s ready for every stage of life — whether it’s for ageing parents, visiting guests, or future tenants.
2.3 Storage and Space Efficiency
In compact homes like granny flats, clever storage solutions are not just nice to have — they’re essential. Maximising every square metre ensures the space feels uncluttered, organised, and comfortable.
Built-in cabinetry is one of the simplest and most effective ways to achieve this. Rather than using freestanding furniture that eats up valuable floor space, integrated joinery provides seamless storage options that complement the interior design. At Timber Garden Cabins, many of our designs include European-inspired joinery systems that hide storage within walls, stairs, or even under benches, without sacrificing aesthetic appeal.
Here are some smart storage ideas for modern granny flats:
- Under-stair drawers or cupboards in lofted cabins.
- Custom shelving built into alcoves or above door frames.
- Fold-away or wall-mounted desks for flexible workspaces.
- Storage ottomans or benches that double as seating.
- Sliding or pocket doors, which save valuable floor space compared to traditional swing doors.
- Bed bases with lift-up storage, ideal for linens or seasonal clothing.
The key is to blend function with design. Concealed storage should feel intentional — part of the architecture rather than an afterthought. By maintaining clean lines and consistent finishes, you create a sense of spaciousness and calm even in smaller interiors.
When storage is well-planned, residents can live freely and flexibly. Rooms remain adaptable; a bedroom can double as a studio, and a living area can host guests without feeling cramped.
2.4 The Psychology of Flexible Design
Beyond practicality, flexibility influences how people feel within a space. A granny flat that can be rearranged or adapted easily provides a sense of control and freedom — crucial for maintaining harmony in multi-generational households.
When family members have the autonomy to personalise their environment — whether it’s adjusting furniture, altering layouts, or using rooms differently — they feel more comfortable and emotionally invested in the home.
Flexible design also supports changing rhythms of life. A quiet retreat can become a lively hub when grandchildren visit, and revert back to a peaceful sanctuary once they’ve gone home. This emotional versatility makes the granny flat not just a structure, but a living, breathing part of the family dynamic.
2.5 Future-Proofing Through Smart Planning
Ultimately, designing for flexibility means thinking long-term. When you plan your granny flat, consider:
- Will this space serve multiple generations over the next 10–20 years?
- Can it transition between living, working, or renting purposes easily?
- Are utilities, plumbing, and electrical layouts designed to accommodate potential upgrades (like adding a kitchenette or second bedroom later)?
A little foresight during the design phase can save enormous costs and effort later. By combining modular layouts, universal design, and efficient storage, you create a home that doesn’t just meet today’s needs — it anticipates tomorrow’s.
3. Comfort and Privacy for Every Generation
One of the most rewarding aspects of multi-generational living is the closeness it fosters — daily interactions, shared moments, and the reassurance that loved ones are nearby. But this togetherness must be balanced with personal space and comfort.
Privacy isn’t a luxury; it’s a necessity for maintaining harmony across generations. Whether it’s a parent who values quiet mornings, a grandparent who needs rest, or a young adult working from home, each family member benefits from having their own sanctuary. The success of a multi-generational home — especially one that includes a granny flat — lies in achieving that delicate balance between connection and independence.
A well-designed granny flat provides exactly that: the proximity of family without the pressure of constant interaction. When crafted thoughtfully, it becomes a haven where everyone feels at home, respected, and comfortable.
3.1 Separate Entrances and Outdoor Zones
The layout of a granny flat plays a vital role in creating a sense of independence. Separate entrances are among the most effective ways to provide privacy without isolation.
A self-contained access point allows occupants to come and go freely, maintaining autonomy and dignity. Elderly parents, for example, can attend social gatherings or medical appointments without feeling they need to pass through the main household. Similarly, younger family members who use the flat as a studio or guest retreat can enjoy freedom of movement while still being part of the property.
Outdoor zones are equally important in establishing boundaries while encouraging togetherness. A shared garden can be divided into distinct areas using:
- Low hedges or vertical screens,
- Pergolas and trellises for climbing plants,
- Or even clever landscaping that defines spaces naturally with pathways or changes in elevation.
For instance, one side of the yard may host a shared dining area for family barbecues, while another serves as a quiet reading deck for grandparents.
At Timber Garden Cabins, many of our clients choose to incorporate private decks or verandas into their cabin design. These become tranquil outdoor extensions of the living space — perfect for enjoying a morning coffee, tending to potted plants, or simply taking in the scenery.
This separation of zones not only improves comfort but also nurtures mutual respect. Each generation has a defined space to call their own, while shared areas can still bring the family together when desired.
3.2 Acoustic Insulation and Sound Privacy
In multi-generational living, sound control can make the difference between a peaceful coexistence and constant tension. Every household has its own rhythm — grandchildren playing, parents on work calls, older family members resting. Without adequate soundproofing, even small noises can disrupt harmony.
This is where acoustic insulation becomes essential. High-quality construction materials, like engineered timber panels, play a natural role in absorbing sound vibrations. When combined with insulated internal walls, ceilings, and flooring systems, they significantly reduce noise transfer between rooms and adjacent buildings.
Some practical strategies for improving acoustic comfort include:
- Installing acoustic underlay beneath flooring to minimise footstep noise.
- Using solid-core doors rather than hollow ones for improved sound blocking.
- Adding insulated plasterboard or acoustic panels to shared walls.
- Designing window placement carefully to avoid direct line-of-sight between noisy and quiet zones.
- Incorporating soft furnishings, such as curtains, rugs, and upholstered furniture, which help absorb ambient sound.
At Timber Garden Cabins, our timber structures are naturally quieter than metal-framed or lightweight prefabricated builds. The density and warmth of timber soften echoes and create a calmer, more pleasant atmosphere.
Beyond the physical benefits, this kind of sound control contributes to mental wellbeing. Noise pollution — even within a home — can heighten stress and fatigue. A well-insulated, acoustically balanced space encourages relaxation and enhances sleep quality for every resident.
For multi-generational families, where differing routines are inevitable, investing in acoustic comfort ensures peaceful coexistence under one roof.
3.3 Smart Technology Integration
Technology has become an integral part of modern comfort — and granny flats are no exception. Integrating smart home systems into your design can dramatically enhance convenience, efficiency, and safety for all ages.
For older occupants, features like smart lighting, voice-activated controls, and automated temperature systems make everyday living easier and safer. Imagine a parent being able to adjust heating, lighting, or even open blinds with a simple voice command. Smart sensors can detect falls or send alerts to family members if something unusual occurs, providing peace of mind for everyone.
For younger generations or remote workers, the same systems offer lifestyle convenience. Smart thermostats maintain optimal temperature with minimal energy use, and security systems such as keyless entry or motion-activated lighting provide both safety and freedom.
Some of the most effective smart integrations for granny flats include:
- Smart thermostats and fans for climate control, ensuring comfort year-round.
- Programmable lighting that adjusts with the time of day or occupancy.
- Keyless locks and video doorbells for added security and ease of access.
- Energy monitoring systems to track power usage and support sustainable living.
- Wi-Fi-connected appliances, allowing remote monitoring or operation.
Importantly, these systems can be tailored to suit the occupants’ preferences and abilities. Simplicity is often the best approach — intuitive controls that work seamlessly without overwhelming technology.
At Timber Garden Cabins, we encourage homeowners to integrate smart technology from the start of the design process, ensuring wiring and systems are neatly embedded within the structure. This avoids retrofitting later, which can be costly and disruptive.
3.4 Climate Comfort and Natural Harmony
Comfort goes beyond silence and security — it’s also about creating a home that feels in tune with nature. Timber granny flats are particularly adept at achieving thermal balance thanks to the natural insulating qualities of wood.
By pairing timber construction with passive design principles — such as correct orientation, shading, and ventilation — homeowners can maintain comfortable indoor temperatures year-round while reducing energy bills.
For example:
- Positioning windows to capture cooling breezes in summer and sunlight in winter reduces reliance on air conditioning.
- Installing double-glazed windows and roof insulation enhances energy efficiency.
- Adding ceiling fans supports natural air circulation.
- Incorporating verandas and eaves provides shade during warmer months.
This holistic approach to comfort — blending thermal, acoustic, and emotional wellbeing — turns a granny flat into a true retreat. It’s not just about having a separate space; it’s about ensuring that space feels calm, secure, and rejuvenating for whoever calls it home.
3.5 The Emotional Aspect of Privacy
Finally, there’s the emotional dimension. In multi-generational households, having physical privacy translates to emotional freedom. It allows family members to maintain their individual identities while staying connected.
Grandparents can enjoy quiet independence without feeling like guests. Parents can work, relax, or entertain without worrying about disturbing others. Children can grow up seeing their elders often — not as distant relatives, but as part of daily life — while still learning the importance of boundaries.
When privacy is thoughtfully designed into the architecture, the family dynamic naturally thrives. The granny flat becomes more than just a functional extension of the home; it becomes a bridge between generations, allowing each to live fully — together, but comfortably apart.
Conclusion
Multi-generational living is more than just a housing solution — it’s a lifestyle choice that brings families closer together while maintaining independence and privacy. By designing a granny flat that can evolve over time, you’re not just building a home; you’re investing in your family’s future.
From universal design principles to sustainable materials and flexible layouts, a well-crafted timber granny flat offers the perfect blend of comfort, adaptability, and long-term value.
Ready to create a granny flat that grows with your family?
Contact Timber Garden Cabins today to discuss your vision. Our expert team will help you design and build a flexible, sustainable living space that suits every stage of life.
Visit www.timbergardencabins.com.au or book your free Granny Flat expert consultation here.



