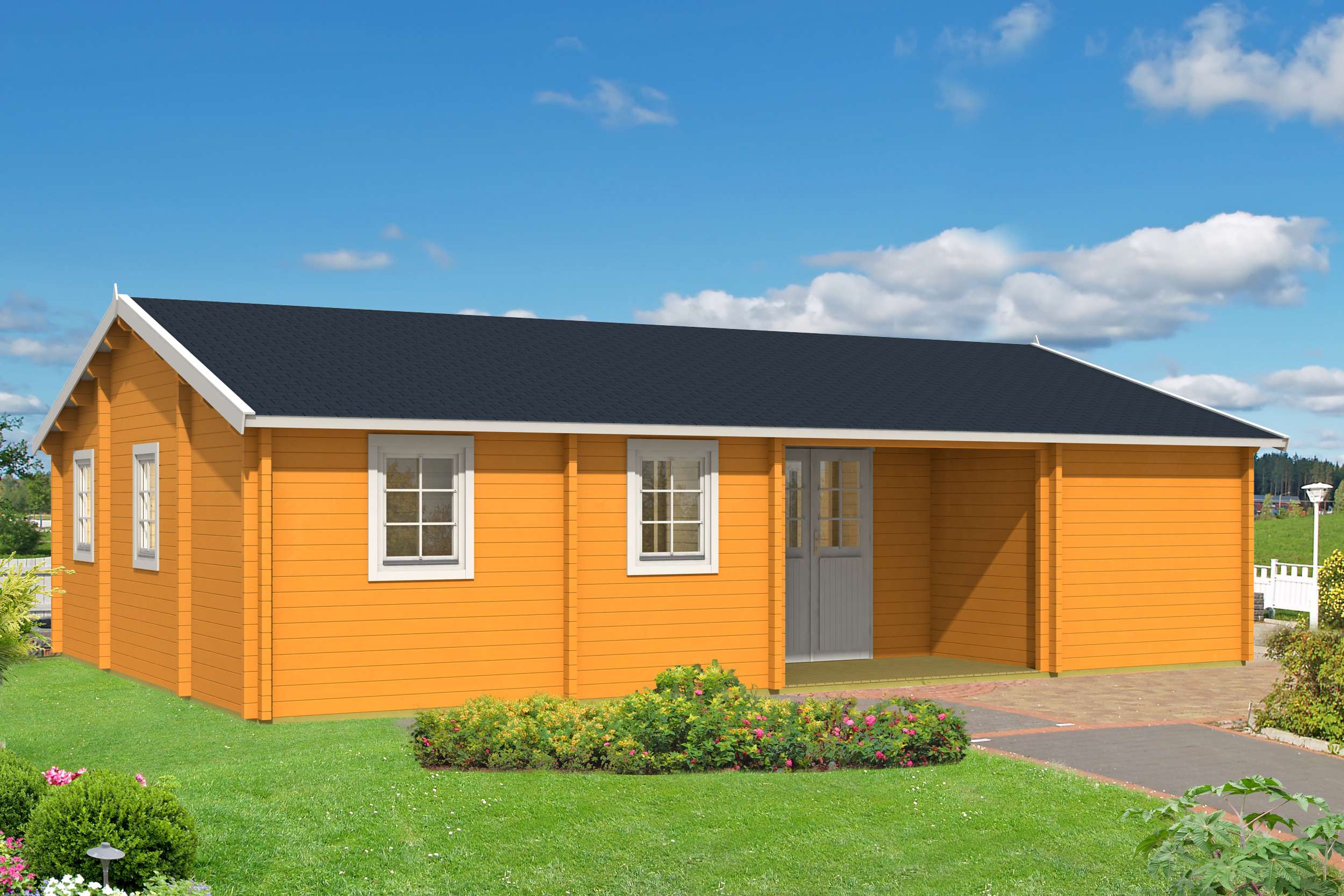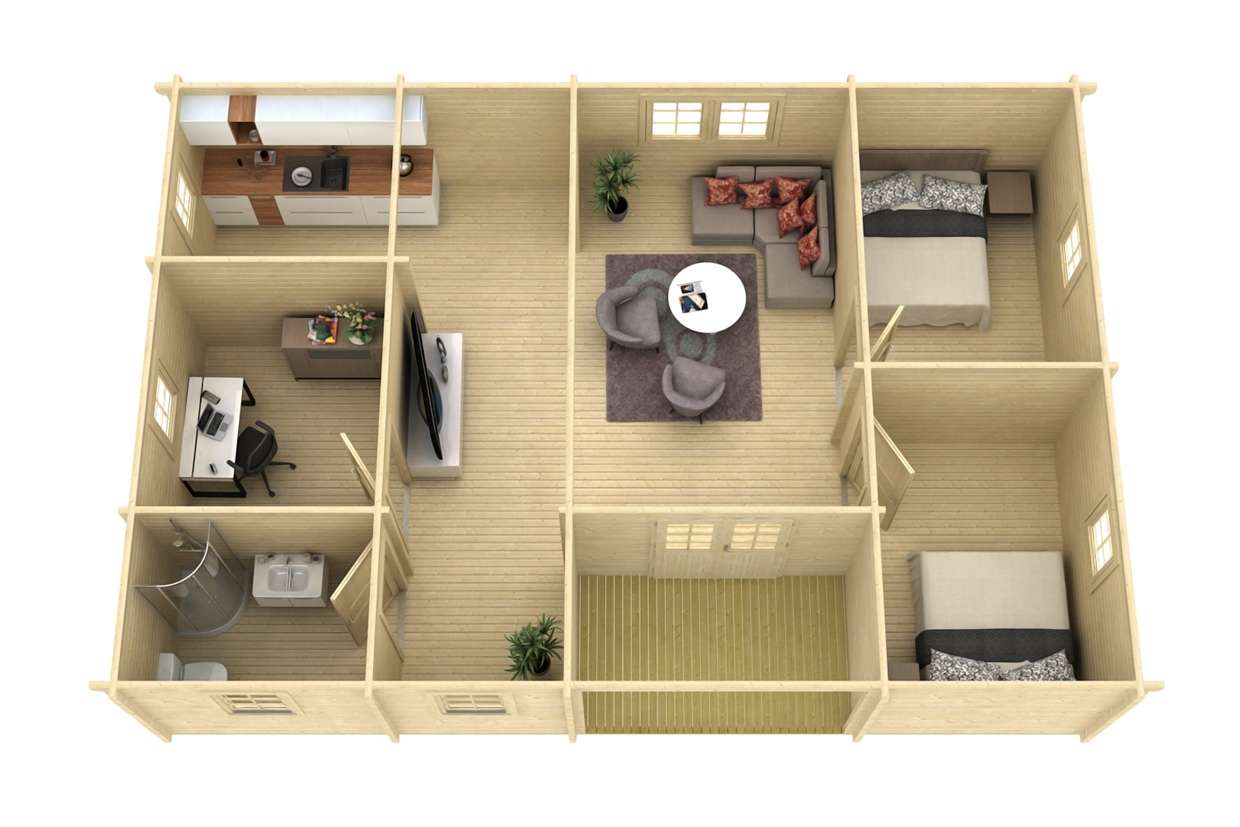

All our Granny Flats are build to comply with 7 Star energy rating.
With our solid timber walls and double glazed windows our houses are insulated well to help with your energy bill. Many of our customer enjoy the stillness in our houses which is great benefit of so.id walls and double glazed windows.
All internal lights and appliances are carefully selected to achieve 7 Star energy rating
Here at Timber Garden Cabins we give you the full turnkey service and a price budget which includes everything you need for a finished approved and move-in ready house.
The Turnkey budget is including Building and Plumbing approval for a Granny Flat on your property. The budget as above does not include potential needed relaxations, exemptions or DAs with council or the need consultants for these. Put down you details and we'll be in touch to discuss the specific needs for you property. We will manage the whole process for you and if needed get the external consultants in.
This gives you 62 sqm internal area.
WE FULLY INSTALL from start to finish.
The kit comes with:
Walls: 70mm profile solid timber, cut to size, ready to assemble
Flooring: 28mm tongue and groove, solid timber
Roof beams: 136mm x 70mm, full span for N3 wind rating.
Roof: 19mm tongue and groove solid timber.
4 internal rooms plus bathroom
8 double-glazed windows
1 double-glazed door
4 internal doors
All our Granny Flat have finished bathrooms included. This comprises of Vanity, Toilet, Laundry Tub (option to move this outside is available) and walk in shower.
All our Granny Flat come with a full functional kitchen.
We have several kitchen solutions from budget to standard to high-end. During our design phase we will determine which kitchen option you prefer. We love working with our customers to design the kitchen the way you like it.
Foundations:
Depending on your needs and the lay of the land, you’ll need different foundation construction.
Most customer like to build on steel posts, raised of the ground.
75x75mm steel posts, minimum hight above ground 400mm.
LVL Bearer and Joist system H3 treated. Here we use a strong foundation of bearers and joists. This will give a stable floor which does not swing with movement.
On top we place a Yellow Tongue and Grove Subfloor H2 treated.
Concrete for posts
Brackets
Be mindful that sloping blocks will increase the quantity of posts and concrete, which will increase the price accordingly
Some customers prefer a concrete slab. If this is the case, let us know and we can provide a price estimate.
The house come with a layered roofing.
From the bottom up we have our 19mm timber T&G roof board which go over the exposed roof beams.
On top we have spacers to create space for insulation and electrical wiring
Over the top we put Colorbond Roofing for your water proof roof finish. Here you have a choice of different colours.
In our Turnkey price Utility connections are included.
As we currently don't know the details of your land and were the ulities are coming from there might be some extra costs involved in connecting these. As part of the process of getting your Granny Flat we'll come out to your property to look at the specifics of your land. Here we will advise if the utility connections are more complicated than the standard and how much more this will entail.
All our Granny Flat are fully painted outside and inside.
During the design phase we'll give you paint option to use from or you come up with your own color choices.
All our Granny Flats are fitted out with electricals: power-points, switches, down-lights, wired oven, fans. During the design phase talk to us about your aditional wished for more power- points, lights, air con etc.
All plumbing is finalised in our Turnkey builds. This includes rough in and fit of for Vanity, Shower, Toilet, Laundry, Sink and Hot-water system
Deck size is out-side of the Council maximum allowed Floor sqm size of your future Granny Flat.
This means we can always add in more deck as long as there is space on your land. Talk to us about your decking needs.
The Great Ocean Road Model comes with an extended roof at the front by 1.5m.
Talk to us about your outside living space wishes. We can always ad more deck and extend the roof to go over the deck creating the perfect outdoor living space.
If the hight of your deck is above 1m we need to add balustrades to be compliant. If below it makes sense to have it but not part of the regulations.
We can build your balustrades to your needs with merbau posts and rails and stainless steel wiring or cheaper spruce posts and rails with slats in-between. Talk to us about your out door living space and how you like this to be build and we'll make it happen for you.
If a town sewer system is not avail to your block we will have to put in a septic tank system to be compliant.
We'll be managing this process for you from design to completion.
You might now have town fresh water at your block or choose to put in a rainwater tank. We'll be able to install and connect rainwater tanks for you.
Many customers choose to had in a car port for the Granny Flat. Talk to us about making this a reality for you.
Having access to your Granny Flat is key for an enjoyable living experience. We can put in a drive way in line with your budget.
The double doors of the veranda open into a generous shared living space that fills the centre of this comfortable Granny Flat. Three private rooms, a bathroom and an open plan kitchen surround this central area, creating a layout that’s perfect for family living.
Like the rainforest from which it takes its name, the Daintrees timber house is full of life.
The Nordic Spruce timber used in construction provides warmth and strength, with a beautiful finish that will fit perfectly into the landscaping of your backyard.
A timber Granny Flat has a cozy quality, with the smell of the Nordic Spruce and the feel of natural materials that make the Daintrees more than just a house – it’s a home.
The Daintrees Granny Flat makes an excellent home for a loved one, and a delightful rental property too. The current housing crisis means that you’ll easily be able to fill a Granny Flat with tenants. You’ll be helping to ease that crisis by providing a much-needed place for someone to live, while generating rental income from the land you already own.
This rental income can pay off your initial investment within 7-8 years. Even better, by taking out equity from your mortgage, you might not even need to put down any cash. Talk to your bank or broker about this real estate trick.
Our prefabricated timber houses arrive as flat-packed kits, imported from Europe. The quick installation times, and the fact that we go direct from the manufacturer to consumer, keep costs low to maximise your savings.
It’s a simple process, too. From our initial phone conversation, we do an online assessment of your property. If there are no overlays from town planning in the way its even more simple, if we have overlays we organise external consultants accordingly. We then come out and meet you on-site. We can answer any questions, mark out the best spot for the Granny Flat in your backyard, and give you all the details you need to make your decision.
Get started making more from the land you own. Fill out the information request or give us a call today!
If you are interested in financing your granny flats, we can work with finance brokers to find the best solution for you.
For expanding your own home or providing one for someone else, Timber Garden Cabins are the smart choice. Give us a call or fill out this form today.
At Timber Garden Cabins, we understand the importance of having space to live. Whether it’s a backyard cabin to pursue your passions, a granny flat Queensland residents can rely on for loved ones, or a rental space to call home, our European-made timber cabin kits provide all the space you need.
Get in touch to get a quote
QBCC License Number: 15419609.