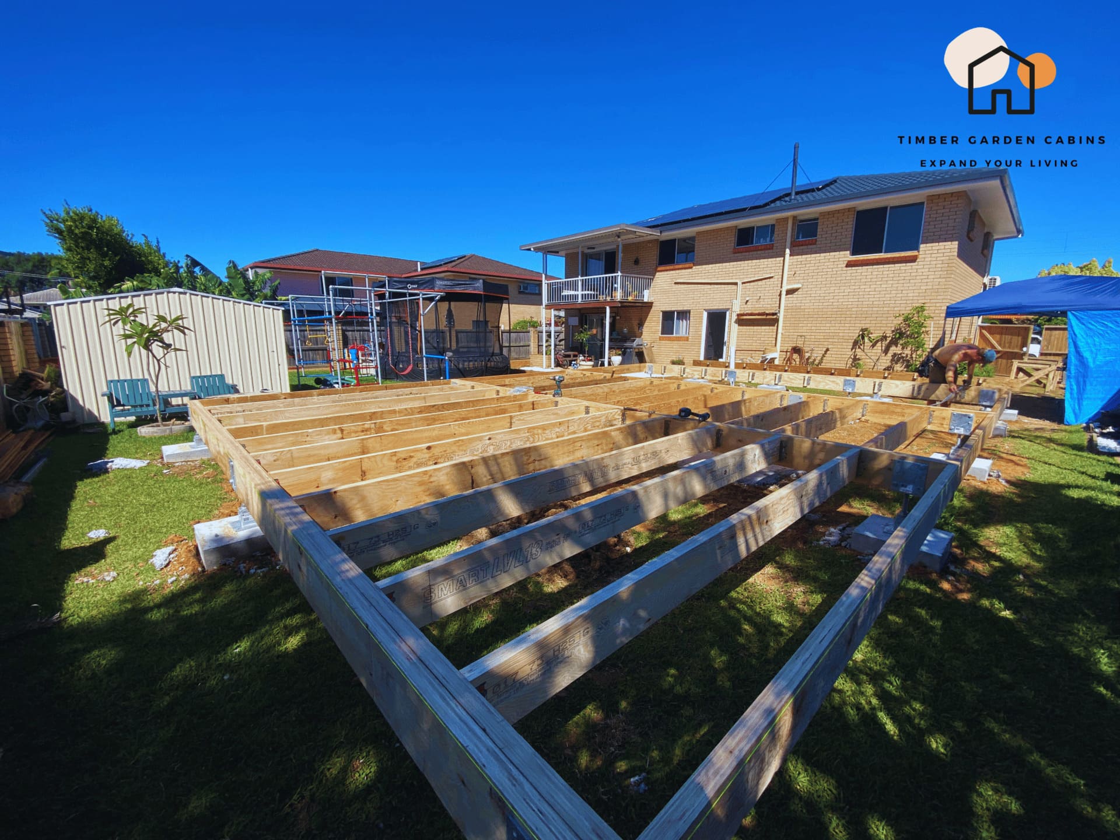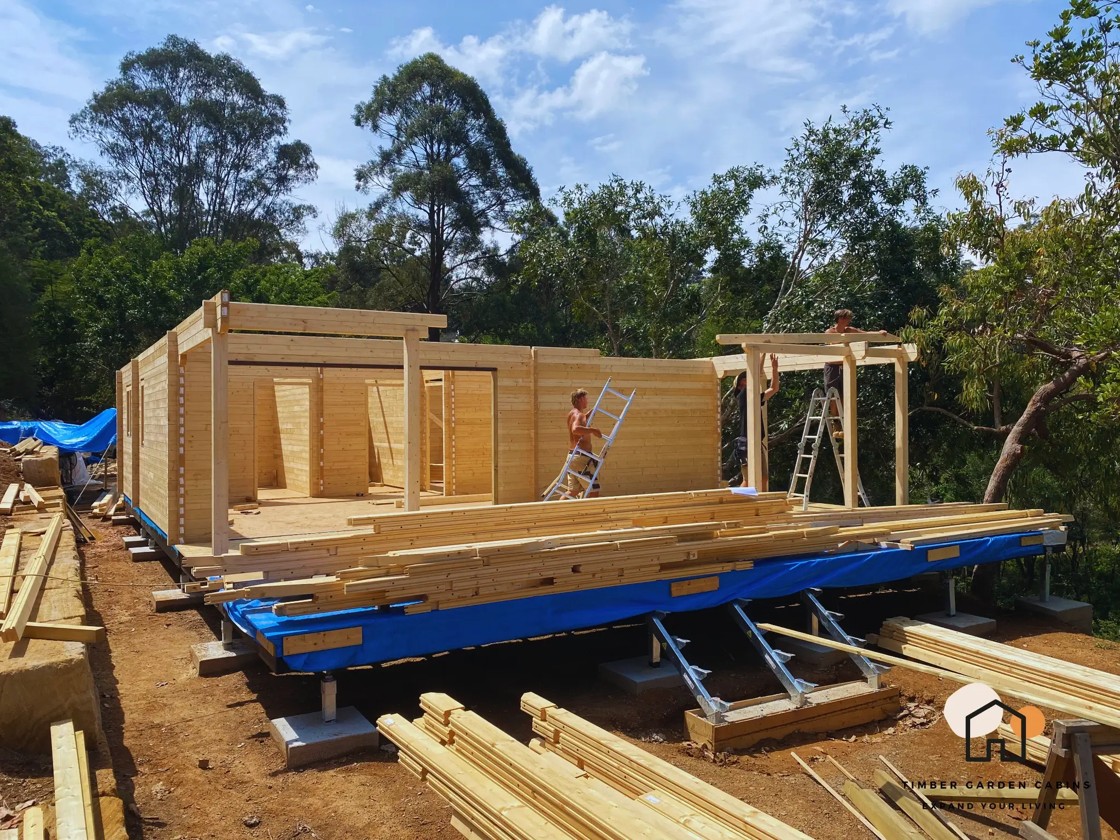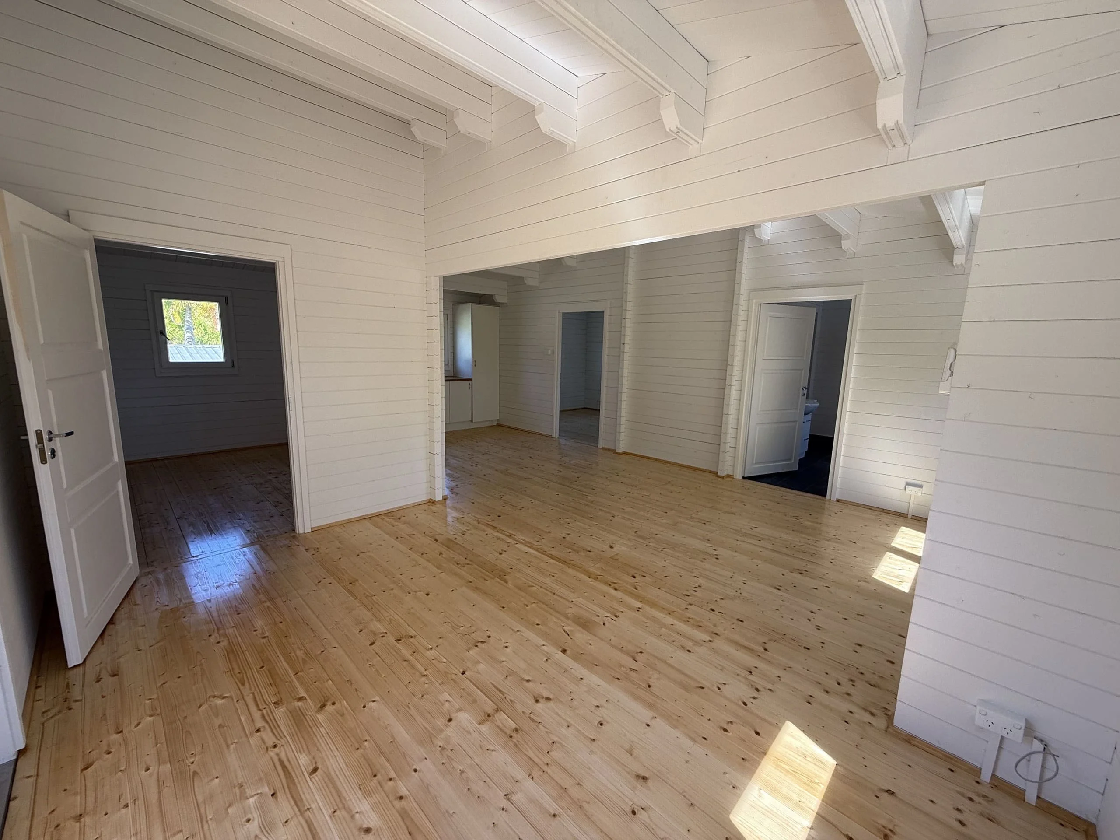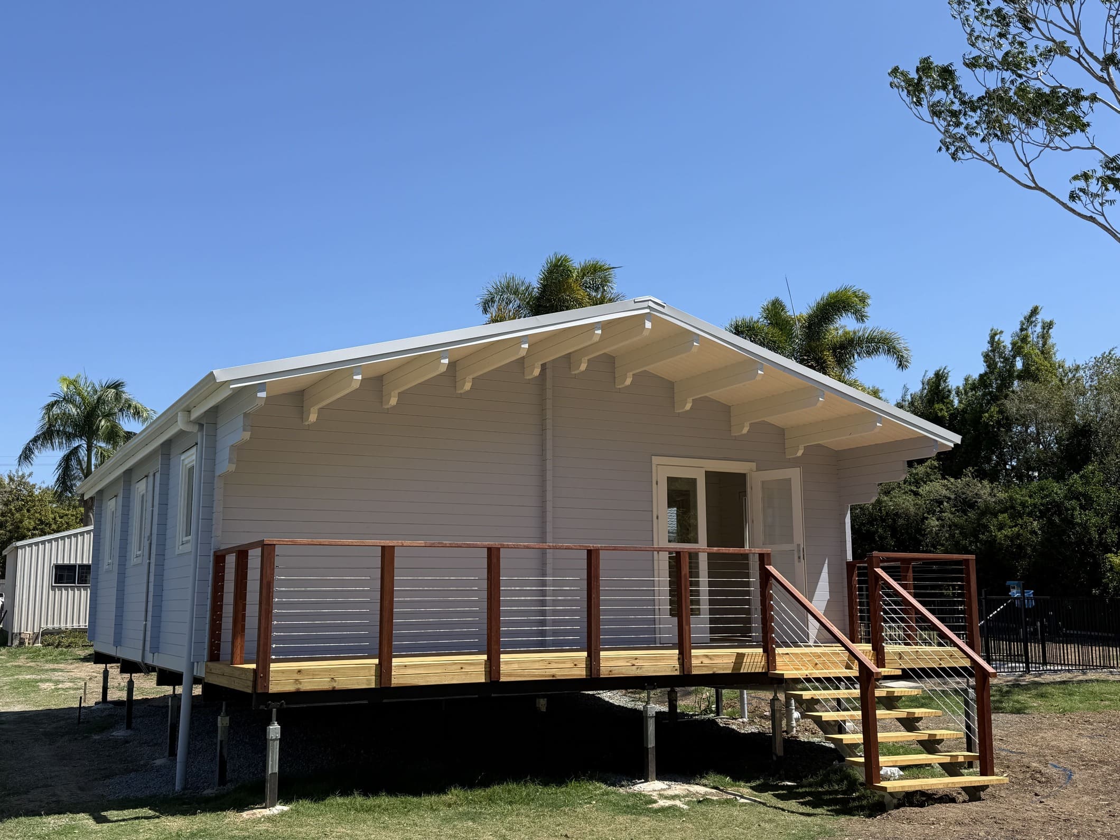Summary
Deciding between a custom-built granny flat and a prefabricated granny flat involves assessing various factors such as cost, construction time, design flexibility, and long-term value. Custom granny flats provide homeowners with the opportunity to create a fully personalized living space tailored to their unique preferences, offering high-end materials, architectural freedom, and seamless property integration. However, these benefits come with longer construction timelines and higher costs.
On the other hand, prefabricated granny flats are an efficient and budget-friendly alternative that minimizes construction time, reduces labor expenses, and offers standardized designs with modern energy-efficient features. While prefabricated options limit customization and may not integrate seamlessly with existing properties, they provide a fast and hassle-free solution ideal for homeowners seeking cost-effective secondary dwellings.
- Timber Garden Cabins’ custom granny flats offer personalized designs and high-quality materials.
- Prefabricated granny flats are cost-effective and built quickly.
- Custom builds allow for full customization but take longer to construct.
- Prefabricated options come with pre-designed layouts and faster installation.
- The decision depends on budget, design needs, and construction timeframe.
- Both options have unique benefits suited for different homeowners’ needs.
Comparing Custom and Prefabricated Granny Flats
1. What is a Custom Granny Flat?
A custom granny flat is a fully personalized secondary dwelling designed and built to meet the specific needs, preferences, and lifestyle of the homeowner. Unlike prefabricated granny flats, which come with pre-designed layouts and limited customization options, custom granny flats provide complete control over every aspect of the design, construction, and materials used. This allows homeowners to create a space that is not only functional but also seamlessly integrates with the existing property in terms of aesthetics and structure.
Custom granny flats are particularly beneficial for those who have unique design requirements, need specific accessibility features, or wish to incorporate high-end materials and smart home technologies. While they often require a larger budget and longer construction time, the investment can significantly increase property value and long-term usability.
Key Features of Custom Granny Flats
- Architectural Freedom: Homeowners can work with architects and designers to create a bespoke structure that matches their primary home’s style or personal taste.
- Tailored Floor Plans: The ability to customize room sizes, layouts, and features such as open-plan living areas, additional storage, or extra windows for natural light.
- Material Selection: Freedom to choose from a variety of premium materials, including energy-efficient insulation, high-quality timber, and sustainable building products.
- Integration with the Main Property: Custom designs allow for seamless landscaping and exterior integration, making the granny flat feel like an extension of the primary home rather than a separate dwelling.
- Sustainability Features: Homeowners can incorporate eco-friendly solutions such as solar panels, rainwater harvesting systems, and energy-efficient heating and cooling systems.
- Accessibility Considerations: Custom builds can include ramps, wider doorways, and other features tailored for elderly residents or individuals with disabilities.
- Luxury and Smart Home Upgrades: Options such as underfloor heating, skylights, automated lighting, and smart security systems can be added for convenience and comfort.
Benefits of Custom Granny Flats
- Complete Design Control: Every element of the granny flat, from the floor plan to the roofing material, can be customized to match personal preferences.
- High-Quality Construction: Since homeowners have a say in material selection, they can ensure that high-quality and durable materials are used, leading to a longer lifespan and reduced maintenance costs.
- Enhanced Property Value: A well-designed custom granny flat can significantly increase the market value of a property, offering a strong return on investment.
- Adaptability for Multi-Generational Living: Customization allows families to create an ideal space for elderly parents, adult children, or live-in caregivers while maintaining privacy.
- Flexibility in Size and Function: Whether it’s a compact one-bedroom unit or a spacious two-bedroom dwelling with an office, custom granny flats can be tailored to specific needs.
Considerations When Building a Custom Granny Flat
- Higher Costs: Custom designs generally require more labor, premium materials, and architectural services, making them more expensive than prefabricated options.
- Longer Construction Time: Since everything is built from scratch, custom granny flats can take several months to design, approve, and construct.
- Regulatory Approvals and Permits: Custom granny flats often require extensive paperwork, including zoning permits and council approvals, which can cause delays.
- Construction Challenges: Site-specific factors such as sloping land, soil conditions, and access limitations may require additional engineering work, increasing costs and complexity.
- Involvement in the Process: Homeowners need to be actively involved in the design and decision-making process, which can be time-consuming.
By carefully weighing these factors, homeowners can determine if a custom granny flat is the best option for their needs, lifestyle, and long-term goals. For those seeking a truly personalized living space with high-end features and maximum flexibility, a custom-built granny flat offers unparalleled benefits and value.
2. What is a Prefabricated Granny Flat?
A prefabricated granny flat is a secondary dwelling that is primarily built off-site in a factory setting and then transported to its final location for assembly. These homes come with pre-designed layouts, meaning they are manufactured according to standardized designs to ensure efficiency and cost-effectiveness. Prefabricated granny flats offer a streamlined building process that significantly reduces construction time, making them an attractive option for homeowners looking for a quick and affordable solution.
Prefabricated granny flats have evolved significantly in recent years, with modern designs offering stylish finishes, energy-efficient options, and high levels of durability. Many manufacturers now provide a variety of models with different configurations, allowing homeowners to choose a layout that suits their specific needs.
Key Features of Prefabricated Granny Flats
- Factory Construction: Prefabricated units are built in a controlled environment, ensuring consistent quality and minimizing the risk of delays due to weather conditions.
- Pre-Designed Layouts: These homes come with set floor plans that have been optimised for functionality, space efficiency, and cost-effectiveness.
- Quick Installation: Since most of the construction work is done off-site, the on-site assembly process is significantly faster compared to traditional builds.
- Cost-Effective: Prefabricated granny flats are generally more affordable due to reduced labor costs and streamlined manufacturing processes.
- Energy-Efficient Options: Many prefabricated models now incorporate eco-friendly features such as solar panels, high-performance insulation, and water-saving fixtures.
- Minimal Disruptions: Since construction takes place off-site, there is less noise, debris, and inconvenience for homeowners during the installation process.
- Structural Durability: Modern prefabricated granny flats are designed to withstand various environmental conditions and comply with stringent building codes.
- Scalability: Some manufacturers offer modular expansion options, allowing homeowners to add more space over time if needed.
Benefits of Prefabricated Granny Flats
- Faster Construction Time: Prefabricated units can be completed and installed in a fraction of the time required for traditional on-site builds.
- Lower Costs: Standardised designs, reduced labor, and factory-based construction lead to more affordable pricing.
- Predictable Build Process: Since construction takes place in a controlled factory environment, there are fewer unexpected delays or cost overruns.
- Reduced Waste: Factory manufacturing minimizes material wastage, making prefabricated granny flats a more environmentally friendly choice.
- Financing Options: Many prefabricated companies offer structured payment plans or financing solutions, making them accessible to a wider range of homeowners.
- Ease of Approval: Many prefabricated models come with compliance certifications that simplify the permitting and approval process with local councils.
- Low Maintenance Requirements: Factory construction ensures precision and durability, reducing the likelihood of defects and future repair costs.
- Ideal for Investment Properties: Due to their affordability and fast installation, prefabricated granny flats are an attractive option for those looking to generate rental income quickly.
Considerations When Choosing a Prefabricated Granny Flat
- Limited Design Flexibility: Since prefabricated units come with standardised layouts, customisation options may be restricted.
- Potential Transportation Costs: Moving a prefabricated unit to the site may involve additional logistics and expenses, especially for remote or difficult-to-access locations.
- Integration Challenges: Prefabricated designs may not always blend seamlessly with the existing home, requiring additional work to achieve visual harmony.
- Resale Value Considerations: Some buyers may prefer traditional custom-built homes, which could impact the resale potential of prefabricated granny flats.
- Quality Variation Between Manufacturers: Not all prefabricated manufacturers offer the same level of quality, making it essential to research and select a reputable provider.
- Regulatory Compliance: Although prefabricated units often come with certifications, local building codes and council regulations may still require adjustments or additional approvals.
- Standardised Interiors: The lack of customisation can mean that interior spaces are predetermined, leaving little room for personalisation or layout changes.
Prefabricated granny flats are an excellent choice for homeowners seeking an efficient and cost-effective solution without compromising on comfort and functionality. With ongoing advancements in prefabricated construction, modern designs offer a balance of affordability, durability, and convenience, making them a viable alternative to traditional custom builds.
3. Why Choose a Timber Garden Cabin Custom Granny Flat Over a Prefabricated?
When investing in a granny flat, quality, longevity, and design flexibility are crucial factors. Unlike prefabricated granny flats, which are mass-produced and limited in customization, Timber Garden Cabins offers custom-built granny flats that provide homeowners with superior craftsmanship, durability, and aesthetic appeal. Here’s why our custom granny flats stand out:
Advantages of a Timber Garden Cabins Custom Granny Flat
- Premium Timber Construction: Our granny flats are built using high-quality timber, ensuring durability, insulation, and a timeless natural aesthetic.
- Complete Customization: Choose your layout, finishes, and additional features such as verandas, loft spaces, or integrated storage to create a space tailored to your needs.
- Architectural Integration: Unlike prefabricated granny flats, which may look out of place, our designs seamlessly complement existing homes and landscapes.
- Higher Property Value: Custom builds often add more long-term value to your property compared to prefabricated models, which may not appeal to all buyers.
- Sustainable and Energy-Efficient: We incorporate energy-efficient designs, sustainable materials, and eco-friendly options such as solar panels and high-quality insulation.
- Longevity and Structural Integrity: Our granny flats are built to last, offering a more robust and enduring structure compared to factory-assembled prefabricated units.
- No Compromises on Design: With a Timber Garden Cabins custom granny flat, you don’t have to settle for pre-set layouts or materials. Everything is designed with your preferences in mind.
While prefabricated granny flats may serve as a quick and inexpensive solution, they often come with limitations in design, material quality, and resale value. A custom-built Timber Garden Cabins granny flat provides a superior, long-term investment that enhances your property and lifestyle.
4. Why Do Homeowners Choose Granny Flats?
Granny flats have become an increasingly popular choice among homeowners due to their versatility, affordability, and practicality. Whether for personal use or investment purposes, these secondary dwellings provide a range of benefits that make them a smart addition to any property.
Common Reasons for Choosing a Granny Flat
- Multi-Generational Living – Many families choose to build a granny flat to accommodate elderly parents, adult children, or extended family members while maintaining independence and privacy.
- Rental Income – A well-designed granny flat can serve as a profitable rental property, offering an additional income stream with high rental demand.
- Increased Property Value – Adding a granny flat can significantly boost the resale value of a home, making it an attractive investment.
- Affordable Housing Solution – Granny flats provide a cost-effective housing alternative compared to buying a separate home or apartment.
- Home Office or Studio Space – With more people working from home, a granny flat can serve as a dedicated workspace or creative studio without interfering with the main household.
- Guest Accommodation – Ideal for hosting visiting family and friends, a granny flat offers a private and comfortable space for guests.
- Downsizing Without Moving – Empty nesters or retirees may prefer to live in a smaller, more manageable space on their property while renting out the main house.
- Sustainability and Off-Grid Living – Some homeowners design granny flats with energy-efficient features and sustainable materials, reducing their carbon footprint.
Long-Term Maintenance and Durability
One of the most important factors to consider when choosing between a custom-built and a prefabricated granny flat is long-term maintenance and durability.
Custom Granny Flats: Built to Last
- Custom granny flats are designed with high-quality materials that enhance durability and reduce the need for frequent repairs.
- Better construction techniques ensure a longer lifespan, minimizing issues such as leaks, foundation problems, and structural weaknesses.
- Homeowners can choose superior finishes and long-lasting elements such as hardwood flooring, energy-efficient insulation, and weather-resistant exteriors.
- The ability to design for specific climate conditions ensures better resilience against natural wear and tear.
Prefabricated Granny Flats: Potential Maintenance Concerns
- Prefabricated units often use standardised materials, which may not be as durable as custom-selected options.
- Since they are factory-made, assembly challenges at the site may result in weaker joins or misaligned components that require more maintenance over time.
- Prefabricated materials are sometimes more susceptible to weather damage, requiring frequent upkeep for exteriors, insulation, and roofing.
- Limited customization means homeowners may lack the ability to upgrade materials, leading to higher long-term costs in maintenance and replacements.
Key Takeaways
- Custom granny flats offer complete design flexibility, premium materials, and long-term durability.
- Prefab ricated granny flats provide a faster, budget-friendly solution but have significant limitations in quality, integration, and long-term value.
- Investing in a custom granny flat ensures your structure is built to last, integrates perfectly with your property, and enhances resale value.
- Quality and craftsmanship matter—choosing a custom-built solution guarantees higher satisfaction and adaptability to future needs.
If you’re looking for a durable, high-quality granny flat tailored to your exact requirements, a custom-built solution is the best choice. Let expert builders and designers help bring your vision to life with a structure that complements your lifestyle and property.
Conclusion
Choosing a custom-built granny flat over a prefabricated option is a decision that ensures long-term value, superior quality, and complete customisation. Unlike prefabricated models that come with limitations in design, materials, and structural integrity, custom-built granny flats provide homeowners with high-end features, sustainability, and architectural harmony with their existing properties.
A custom granny flat is ideal for those who prioritize quality craftsmanship, long-term investment, and personalised design. With the ability to choose materials, layouts, and finishes, custom granny flats seamlessly integrate with your property, ensuring aesthetic appeal and higher property value.
Prefabricated granny flats, while cost-effective and quick to install, often lack the durability and design flexibility needed for long-term satisfaction. They may serve as a short-term solution but often compromise on material quality and customization.Are you considering building a granny flat but unsure which option is right for you? Book your free Granny Flat consultation here today to discuss your needs with our expert team. We specialize in custom granny flats, ensuring you find the perfect solution that fits your budget and vision. Get in touch today and take the first step toward creating your ideal living space!



