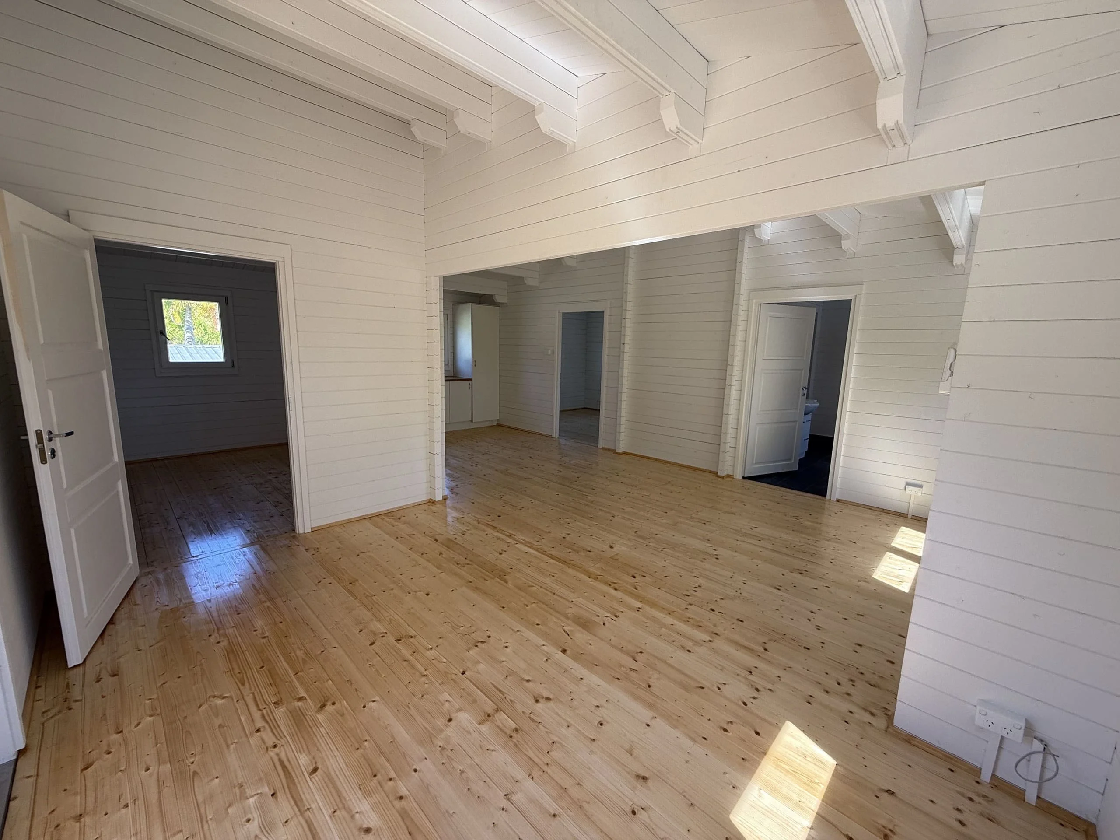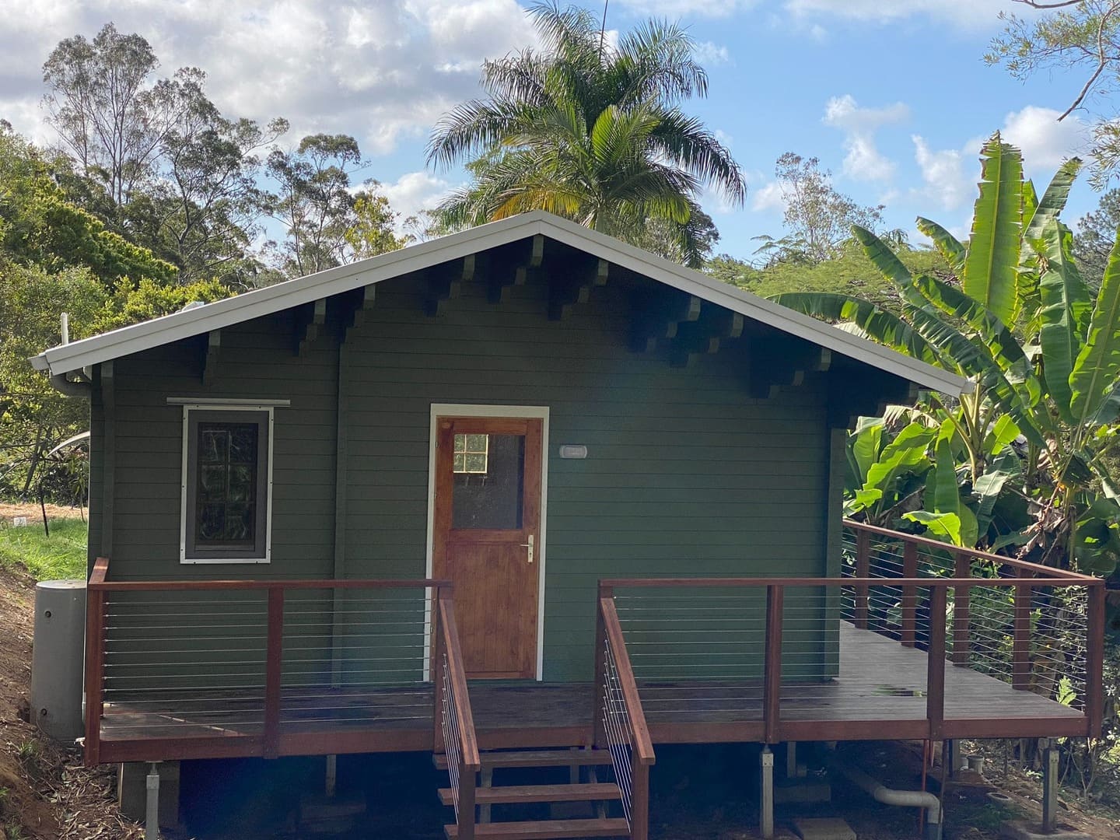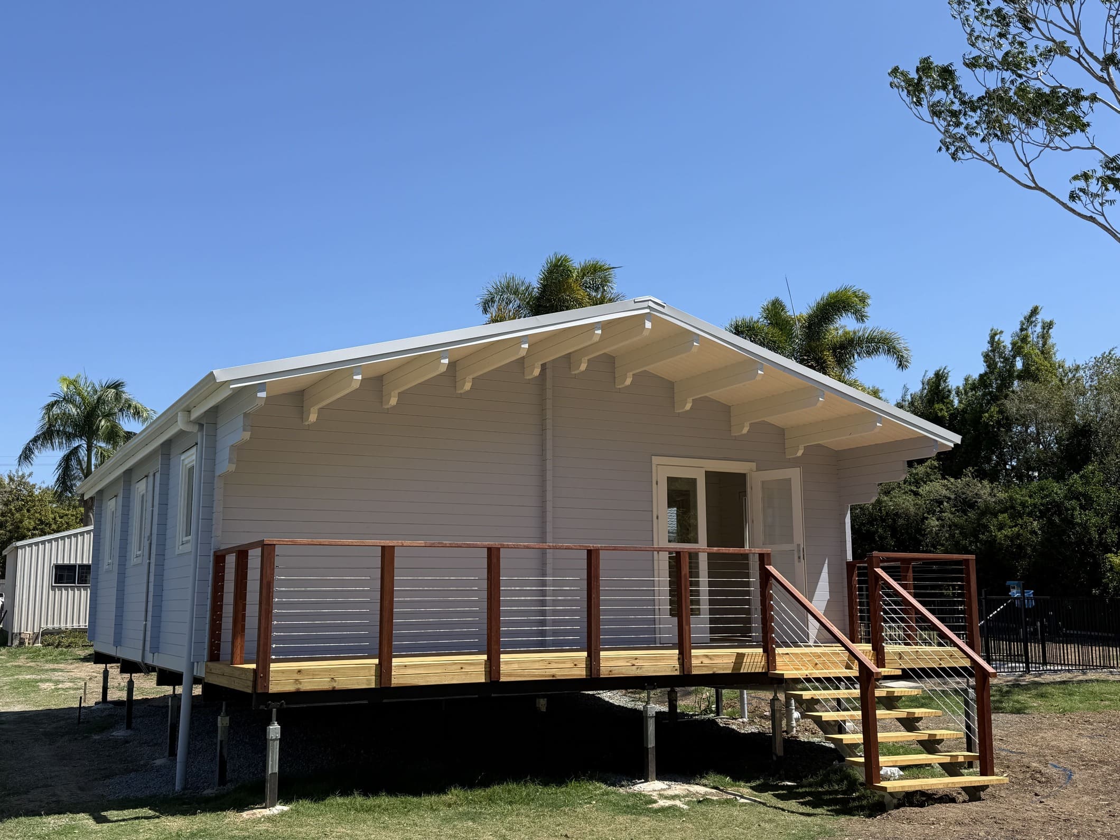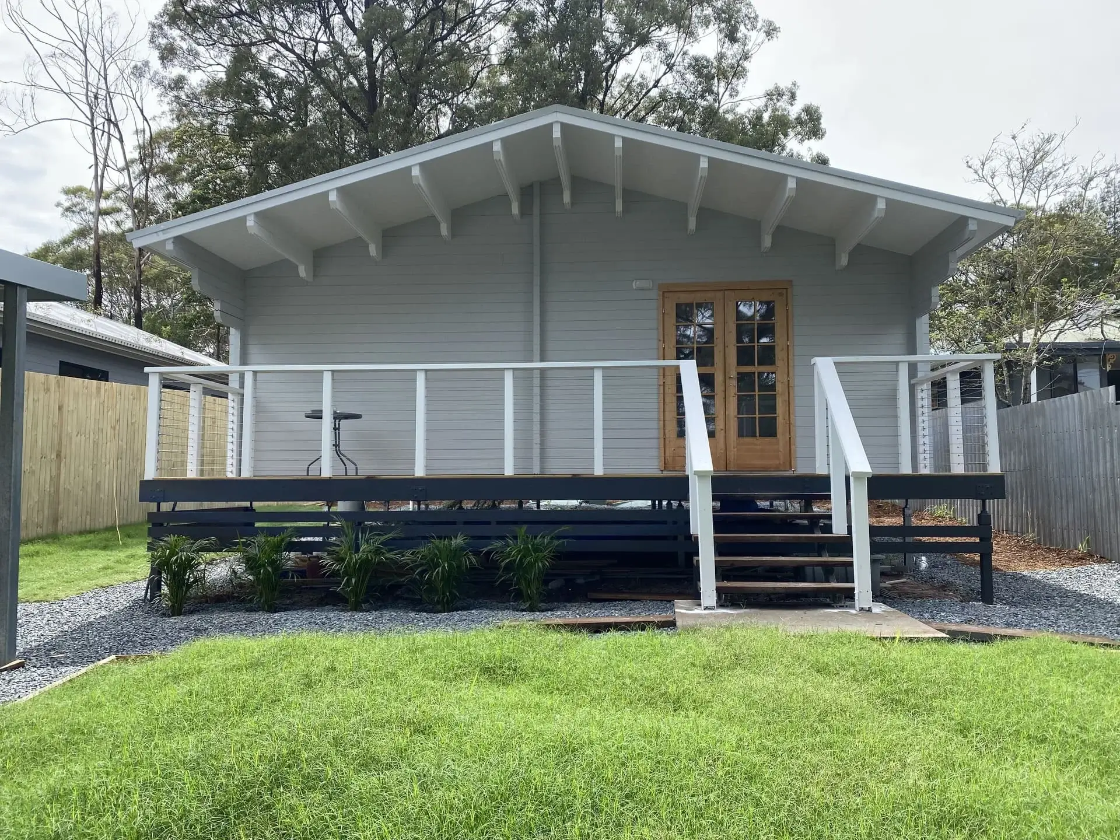Building a secondary dwelling, often referred to as a “granny flat,” can significantly enhance your property’s value and functionality. However, navigating the complexities of Queensland’s town planning regulations is essential to ensure a successful project. This comprehensive guide covers the key considerations you need to be aware of, from boundary setbacks to environmental overlays.
Understanding the Basics of Secondary Dwellings
What is a Secondary Dwelling?
A secondary dwelling is a self-contained living unit located on the same property as your primary residence. These units can be used for various purposes, such as housing elderly relatives, providing rental income, or accommodating guests.
Benefits of Building a Granny Flat
– Increased Property Value: Adding a secondary dwelling can raise your property’s market value.
– Flexible Living Arrangements: Ideal for multigenerational families or as a rental opportunity.
– Potential Rental Income: A secondary dwelling can provide a steady income stream.
– Enhanced Lifestyle Options: Create additional space for hobbies, work, or guests.
Key Considerations for Building a Granny Flat
1. Boundary Setbacks
One of the first things to consider is the boundary setback requirement. In Queensland, secondary dwellings must be positioned at least 1.5 metres away from property boundaries. This distance ensures compliance with council guidelines while maintaining privacy and safety for you and your neighbours.
Key Points:
– Standard Setback: 1.5 metres from all boundaries.
– Relaxation Approval: If you need to build closer, apply for a relaxation approval from the council.
2. Site Coverage
The overall footprint of your secondary dwelling is subject to site coverage limits. In Queensland, the combined footprint of your main house, secondary dwelling, and any other structures (like sheds and pools) must not exceed 50% of your total site area.
– Outer Projections: Include the outermost projections of your main house (eaves, patios, verandahs) when calculating site coverage.
– Impact on Landscaping: Ensure that your site coverage aligns with landscaping plans for aesthetic and environmental benefits.
3. Bushfire Overlays
If your property is situated in a bushfire overlay area, you’ll need to consult with a bushfire expert. They will assess your land’s Bushfire Attack Level (BAL), which indicates the potential risk posed by bushfires.
Steps to Take:
– Hire a Bushfire Consultant: They will evaluate your property and determine the BAL rating.
– Implement Safety Measures: Depending on the rating, you may need to use fire-resistant materials and follow specific building practices.
4. Flood Overlays
Constructing in a flood overlay area entails specific requirements. Your secondary dwelling must be built *300mm above* the nominated flood height. The higher the flood level, the more complex and costly the construction process may be.
Considerations for Flood Areas:
– Construction Complexity: Be prepared for additional scaffolding or special materials.
– Budget Implications: Factor in potential increases in construction costs.
5. Environmental Overlays
Some properties may fall within environmental overlays, where the land has special ecological significance. A consultant will assess the impact of your building on the surrounding ecosystem to ensure compliance with environmental protection requirements.
Actions to Take:
– Engage an Environmental Consultant: Their advice will help guide your construction practices.
– Mitigation Strategies: Implement strategies to minimise your dwelling’s ecological footprint.
6. Build Over Asset Approval
If there’s a sewage pipe within 3 metres of your proposed secondary dwelling, you’ll need to obtain a Build Over Asset (BOA) approval from the asset owner, such as Unity Water or Urban Utilities.
Steps to Follow:
– Submit Detailed Plans: Your engineer must provide plans showing that the pipe will remain undisturbed.
– Compliance Assurance: Ensure your footings are deep enough to avoid damaging the pipe.
Planning and Design Considerations
1. Choose the Right Design
Selecting an appropriate design for your secondary dwelling is crucial. Consider the following factors:
– Size and Layout: Ensure it meets your needs and complies with regulations.
– Accessibility: Design for ease of access, especially for elderly residents.
– Aesthetics: Aim for a style that complements your main residence.
2. Engage Professionals
Working with professionals can streamline the building process and help you navigate regulations effectively. Consider hiring:
– Architects: To create a design that meets both your needs and local regulations.
– Engineers: For structural integrity and compliance with building codes.
– Builders: Experienced in constructing secondary dwellings.
3. Obtain Necessary Approvals
Before commencing construction, ensure you have all necessary approvals in place. This typically includes:
– Development Application: Required for most secondary dwelling projects.
– Building Approval: Ensures your construction complies with building standards.
– Operational Works Approval: May be needed for specific site works.
Cost Considerations
Building a secondary dwelling involves various costs that can add up quickly. Here’s a breakdown of potential expenses:
Initial Costs
– Consultation Fees: For professionals like architects and engineers.
– Application Fees: For development and building approvals.
Construction Costs
– Materials: Costs for quality materials can vary significantly.
– Labor: Skilled labor can impact overall project costs.
– Site Preparation: Clearing and preparing the land may require additional funds.
Ongoing Costs
– Maintenance: Regular upkeep will be necessary to keep your secondary dwelling in good condition.
– Insurance: Consider adding the granny flat to your home insurance policy.
Legal and Regulatory Considerations
1. Zoning Regulations
Before building, check local zoning regulations to ensure that your property is suitable for a secondary dwelling. Different zones may have specific rules that could impact your project.
2. Council Regulations
Each local council has its own set of regulations governing secondary dwellings. Familiarize yourself with these rules to avoid delays and complications.
3. Building Codes
Your secondary dwelling must comply with the **National Construction Code (NCC)** and any relevant Australian standards. This includes aspects like fire safety, structural integrity, and accessibility.
Community Engagement
1. Communicate with Neighbours
Before starting your project, it’s courteous to inform your neighbours of your plans. This can help address any concerns they may have and foster a positive relationship.
2. Join Local Forums
Engaging with local community forums or groups can provide insights and advice from others who have undertaken similar projects.
3. Stay Informed
Keep up to date with any changes to local regulations or policies that could impact your project.
Summary
Building a secondary dwelling in Queensland can be a rewarding investment, providing additional space and potential income. However, it requires careful planning and adherence to various regulations.
Key Takeaways:
– Understand Boundary Setbacks and Site Coverage: Ensure compliance with local guidelines to avoid complications.
– Consult Professionals: Engage experts like architects, engineers, and environmental consultants.
– Factor in Overlays: Consider bushfire, flood, and environmental overlays when planning your project.
– Budget Wisely: Anticipate initial and ongoing costs to ensure financial feasibility.
– Communicate with Neighbours: Foster good relationships and address concerns proactively.
By following these guidelines and working closely with professionals, you can successfully navigate the complexities of building a granny flat and enjoy the benefits it brings to your property.
Explore our most popular granny flat designs here and find the perfect match for your needs.
If you’re ready to build your dream granny flat, book your free Granny Flat expert consultation here. Timber Garden Cabins is here to help. Our expert team can guide you through every stage of the process, from design to construction. Contact us today for a free consultation, and let’s bring your vision to life!





