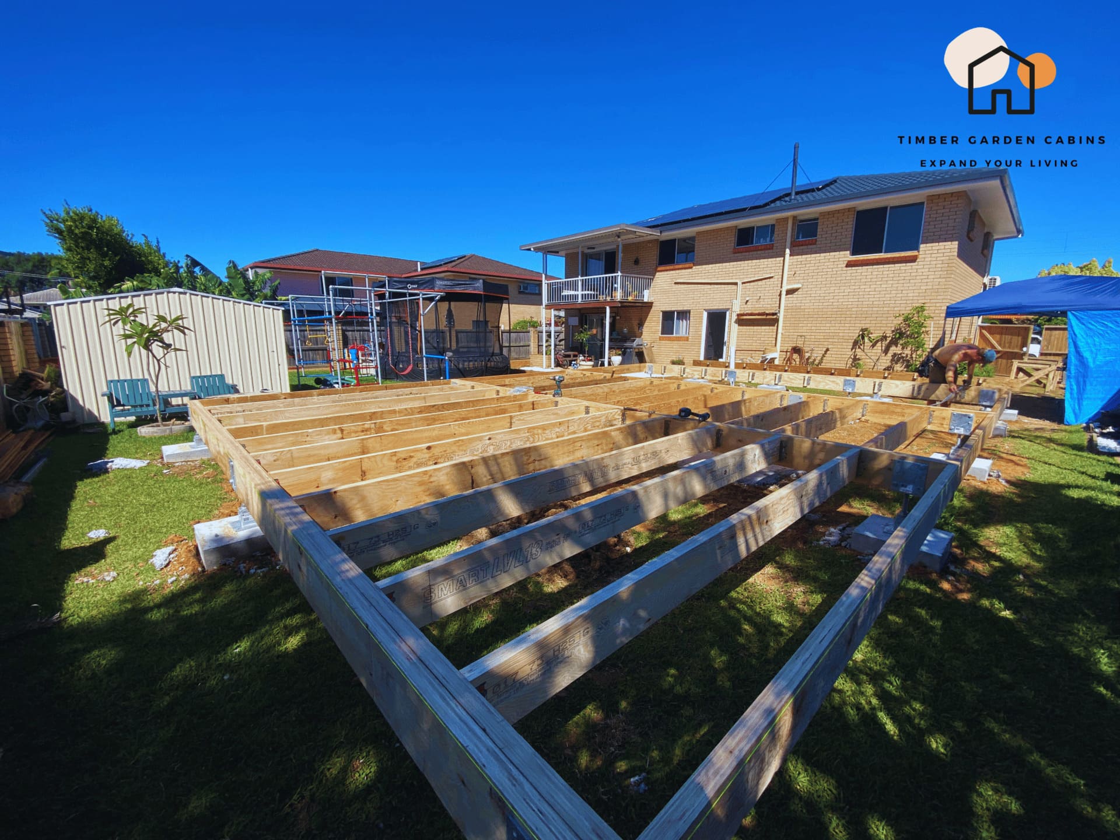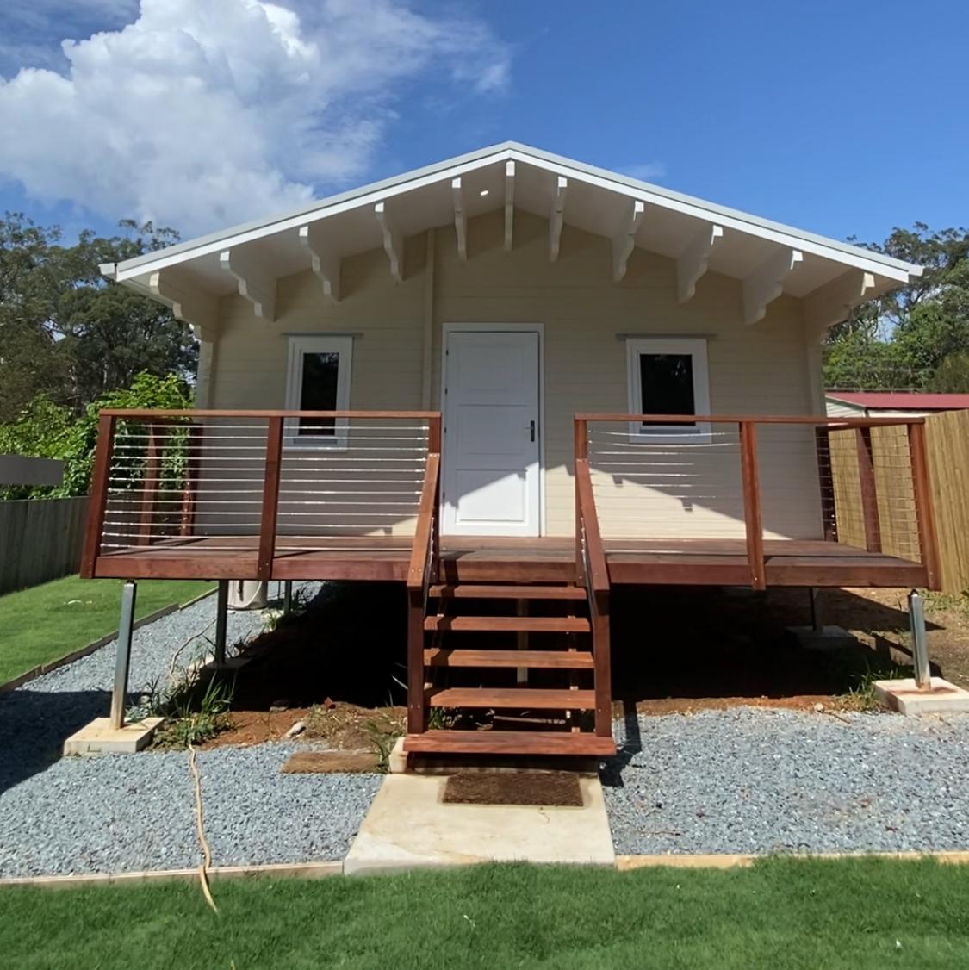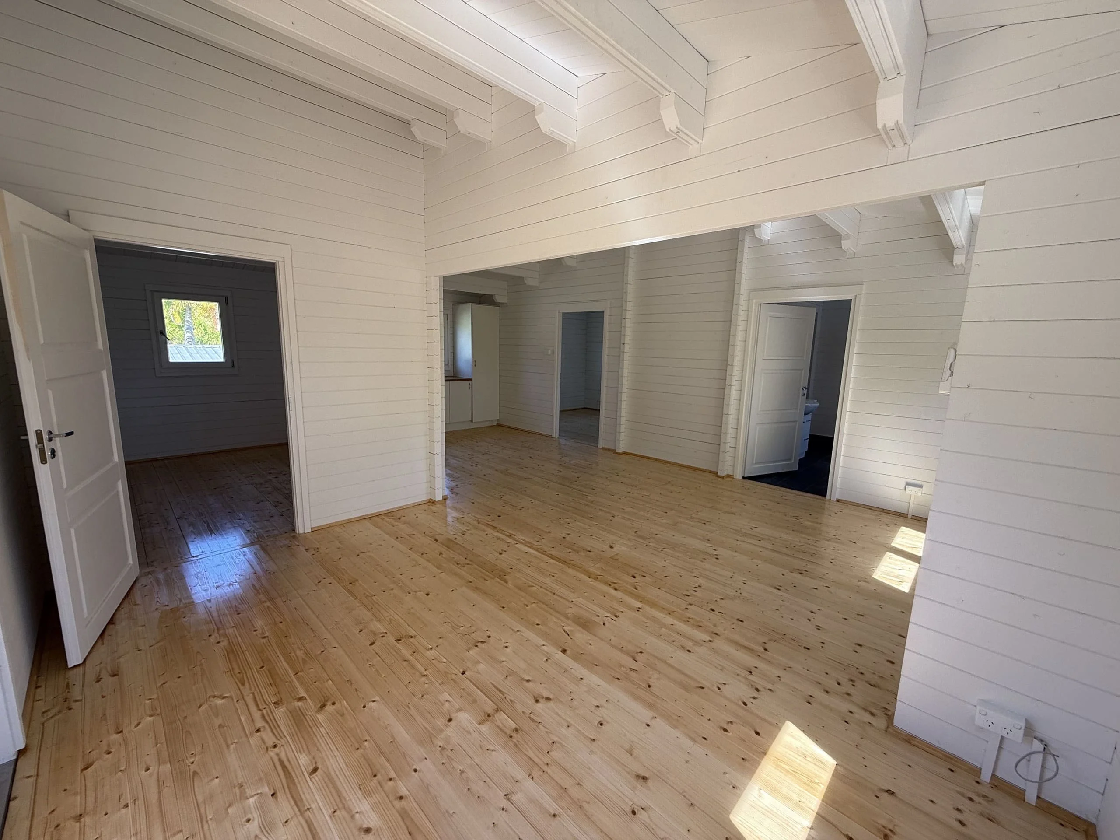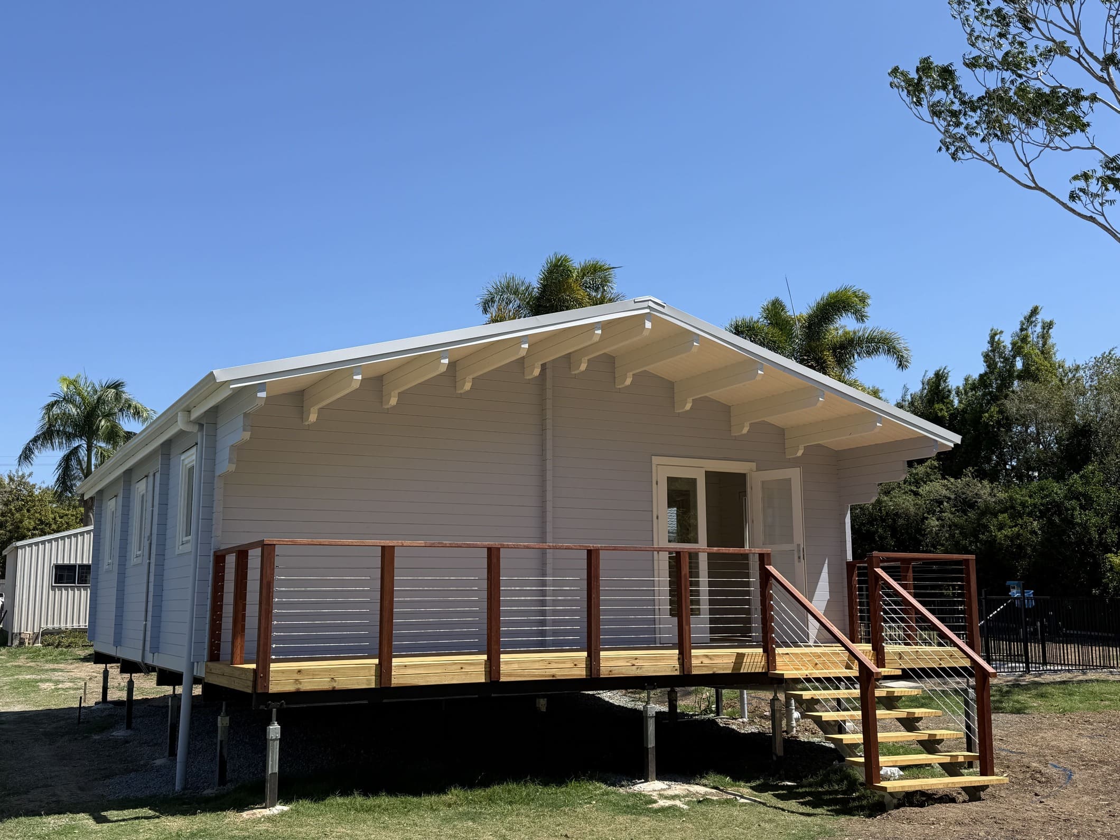Building a granny flat can be an excellent way to maximise your property’s potential, whether for family, guests, or rental income. However, navigating the complexities of town planning and local regulations is crucial before embarking on this project. Here’s a comprehensive guide to help you through the process, with detailed insights to ensure your granny flat is a successful addition to your property.
1. Understanding Local Zoning Laws
Before you get too excited about your new granny flat, start by checking your local zoning laws. Each area has specific regulations that dictate whether granny flats are allowed and under what conditions. Look for information on:
- Zoning Designations: Determine if your property falls within a zone that permits accessory dwelling units (ADUs). Zoning maps are typically available on your local council’s website.
- Setback Requirements: Find out how far the granny flat must be from property lines and other buildings. This can vary significantly based on local regulations and the type of zone you are in.
- Height Restrictions: Be aware of any limitations on the height of your new structure. These restrictions can affect your design, especially if you’re considering multi-story options.
- Density Regulations: Some areas have rules regarding the number of dwellings allowed on a single property. Ensure your plan complies with these regulations to avoid complications.
2. Permits and Approvals
Once you have a grasp of zoning laws, the next step is to understand the permits you’ll need:
- Building Permits: Most jurisdictions require permits for construction. Check with your local council about the necessary documentation. Applications often require detailed plans and specifications.
- Planning Approvals: Some projects may need additional planning approvals, especially if they do not meet standard criteria. This could involve submitting your design for review and potentially facing public hearings.
- Inspection Requirements: Be prepared for inspections at various stages of construction. Your local council may require inspections to ensure compliance with building codes and regulations.
- Fees and Costs: Be aware that there may be fees associated with obtaining permits. These can vary widely based on location and the size of your project.
3. Design Considerations
The design of your granny flat is not only about aesthetics; it also needs to comply with regulations. When considering design:
- Size and Layout: Ensure your design adheres to local size limits, typically ranging from 60 to 100 square metres. Think about the best layout to maximise space while maintaining functionality.
- Functionality: Plan for essential amenities, including a kitchen and bathroom, to make the space livable. Open-plan designs can help make smaller spaces feel larger.
- Aesthetic Integration: Consider how the granny flat will complement your main home and the surrounding neighbourhood. Use similar materials, colours, and architectural styles to ensure a cohesive look.
- Accessibility: If you plan to accommodate elderly family members or guests, consider making the granny flat accessible, with features like wider doorways and a step-free entrance.
4. Building Codes and Standards
Familiarise yourself with local building codes that govern safety, structural integrity, and energy efficiency. Compliance is essential to avoid complications during inspections. Key aspects to consider include:
- Safety Regulations: Ensure that your design meets all safety codes, including fire safety, structural integrity, and emergency exits.
- Energy Efficiency Standards: Many areas require new buildings to meet certain energy efficiency standards. Look into insulation, windows, and HVAC systems that comply with these regulations.
- Sustainability Certifications: If you’re interested in eco-friendly building, research local programs that offer incentives or certifications for sustainable practices.
5. Impact on Property Value
Adding a granny flat can positively influence your property’s value. Conduct market research to understand:
- Local Trends: Look at how similar properties have been valued with granny flats. Consider reaching out to local real estate agents for insights on market demands.
- Rental Income Potential: Consider the demand for rental units in your area, which can help you gauge financial viability. Research average rental prices for similar units nearby.
- Future Development Plans: Investigate any upcoming developments in your area that might affect property values. New infrastructure, parks, or schools can enhance desirability.
6. Utilities and Services
Planning for utilities is crucial to ensure your granny flat is fully functional. Consider the following:
- Utility Connections: Ensure your granny flat can be connected to existing electricity, water, and sewage systems. Check if your current infrastructure can support the additional load. You may need to upgrade systems, especially for larger units.
- Access: Design a safe and convenient access route for both residents and visitors. This could include dedicated pathways or driveways that ensure privacy and ease of access.
- Waste Management: Ensure proper waste disposal systems are in place. This may involve connecting to existing systems or setting up new waste management solutions.
7. Neighbourhood Considerations
Think about the broader impact your granny flat will have on the community:
- Community Impact: Consider how your new structure will affect your neighbors and the neighbourhood’s overall character. Will it block views, create noise, or change the area’s feel? Open communication with neighbours can help alleviate concerns.
- HOA Regulations: If you live in a community with a homeowners association, check for additional restrictions regarding granny flats. HOAs may have specific design guidelines or restrictions that must be followed.
- Community Engagement: If you feel comfortable, consider discussing your plans with neighbours before you begin. Engaging them early can foster goodwill and mitigate potential objections.
8. Budgeting and Financing
Having a clear budget is key to any successful building project. Here are a few tips:
- Cost Estimates: Break down all costs, including construction, permits, utilities, landscaping, and interior furnishings. Getting quotes from various contractors can provide a clearer picture of your expected expenses.
- Funding Options: Explore financing avenues, such as home improvement loans or grants specifically for building ADUs. Some regions offer low-interest loans for homeowners building affordable housing.
- Contingency Fund: Set aside a contingency fund of around 10-15% of your total budget to cover unexpected costs that may arise during construction.
9. Consult Professionals
Navigating the complexities of building a granny flat can be challenging, so don’t hesitate to seek help:
- Architects/Designers: Professionals can provide valuable insights and help ensure compliance with local regulations. They can also assist in optimizing your design for functionality and aesthetics.
- Contractors: Choose experienced builders who understand the specific requirements of granny flat construction. Look for reviews and ask for references to ensure you hire a reputable contractor.
- Town Planners: If you’re unsure about the regulations or process, consulting a town planner can be invaluable. They can guide you through zoning laws and help you navigate any complex requirements.
10. Sustainability Considerations
Finally, think about incorporating sustainable practices into your build:
- Eco-Friendly Designs: Use sustainable materials and energy-efficient systems to reduce your environmental impact. Consider solar panels, rainwater harvesting systems, and energy-efficient appliances.
- Landscaping: Plan outdoor spaces that enhance both the granny flat and the main property, creating a cohesive look. Native plants can reduce water usage and maintenance while improving local biodiversity.
- Green Certifications: Research any local programs that offer incentives or certifications for sustainable building practices. This can add value to your property and make it more attractive to eco-conscious renters or buyers.
11. Maintenance and Management
Once your granny flat is built, ongoing maintenance is key to preserving its value:
- Regular Inspections: Schedule regular maintenance checks for plumbing, electrical systems, and appliances. This proactive approach can prevent larger issues down the line.
- Tenant Management: If you plan to rent out the space, establish clear guidelines and responsibilities for tenants. Consider drafting a rental agreement that outlines expectations regarding maintenance, utilities, and shared spaces.
- Long-Term Planning: As your family dynamics change, reassess how the granny flat will fit into your overall living situation. Flexibility in design can accommodate future changes in usage.
Conclusion
Building a granny flat can enhance your property’s functionality and value, but it requires careful planning and compliance with local regulations. By understanding zoning laws, securing the necessary permits, consulting with professionals, and considering sustainability, you can successfully navigate the process and create a space that meets your needs.
With thorough research and preparation, your granny flat can be a valuable addition to your home, providing benefits for years to come. Happy planning!
Explore our most popular granny flat designs here and find the perfect match for your needs.
If you’re ready to build your dream granny flat, book your free Granny Flat expert consultation here.



