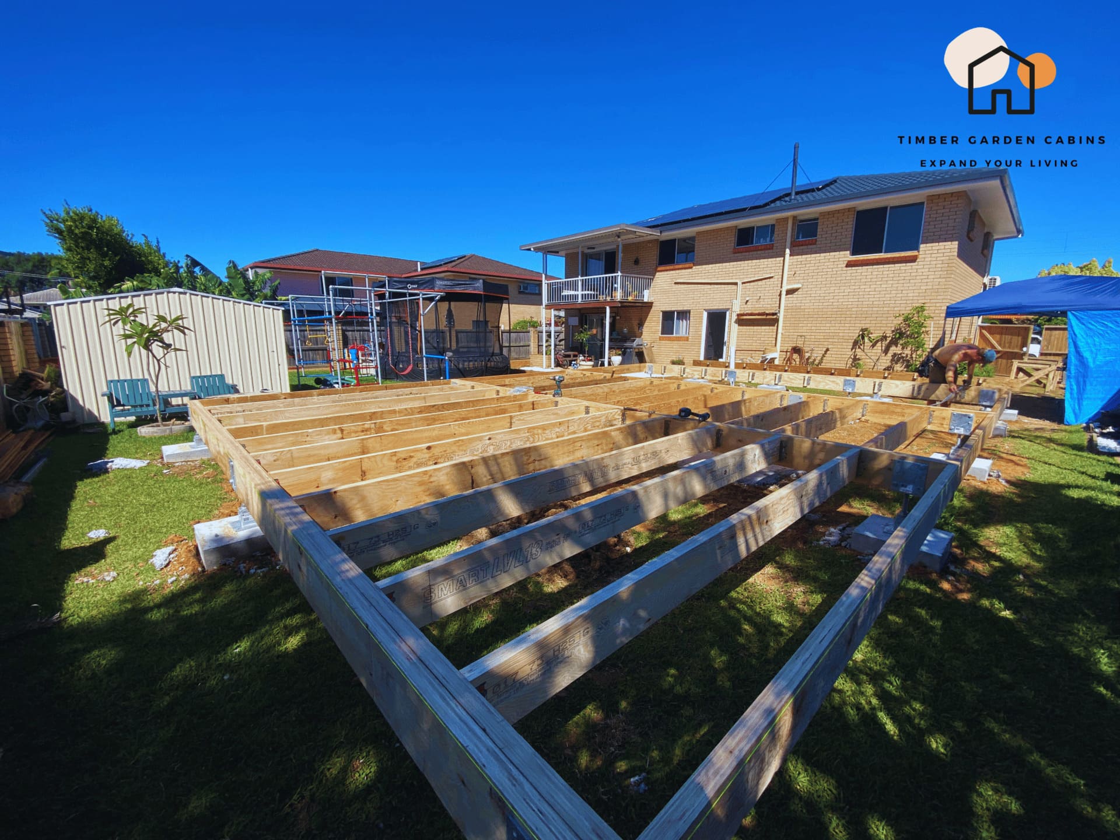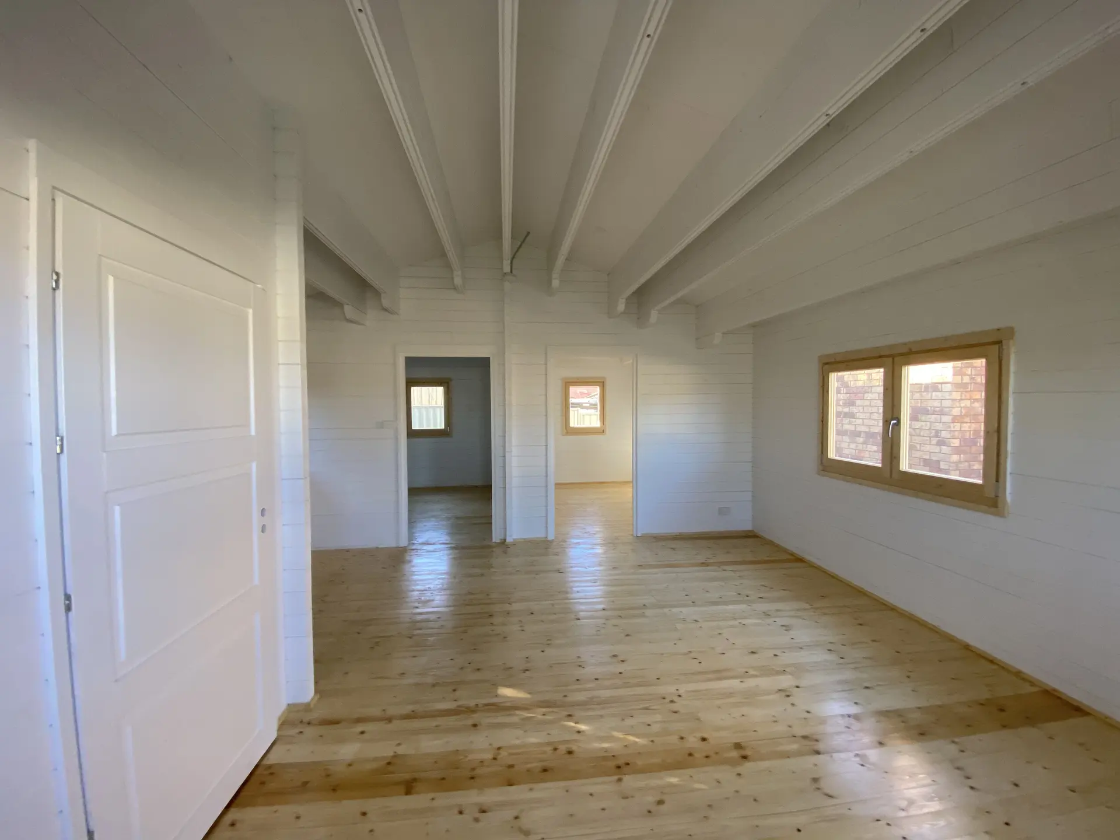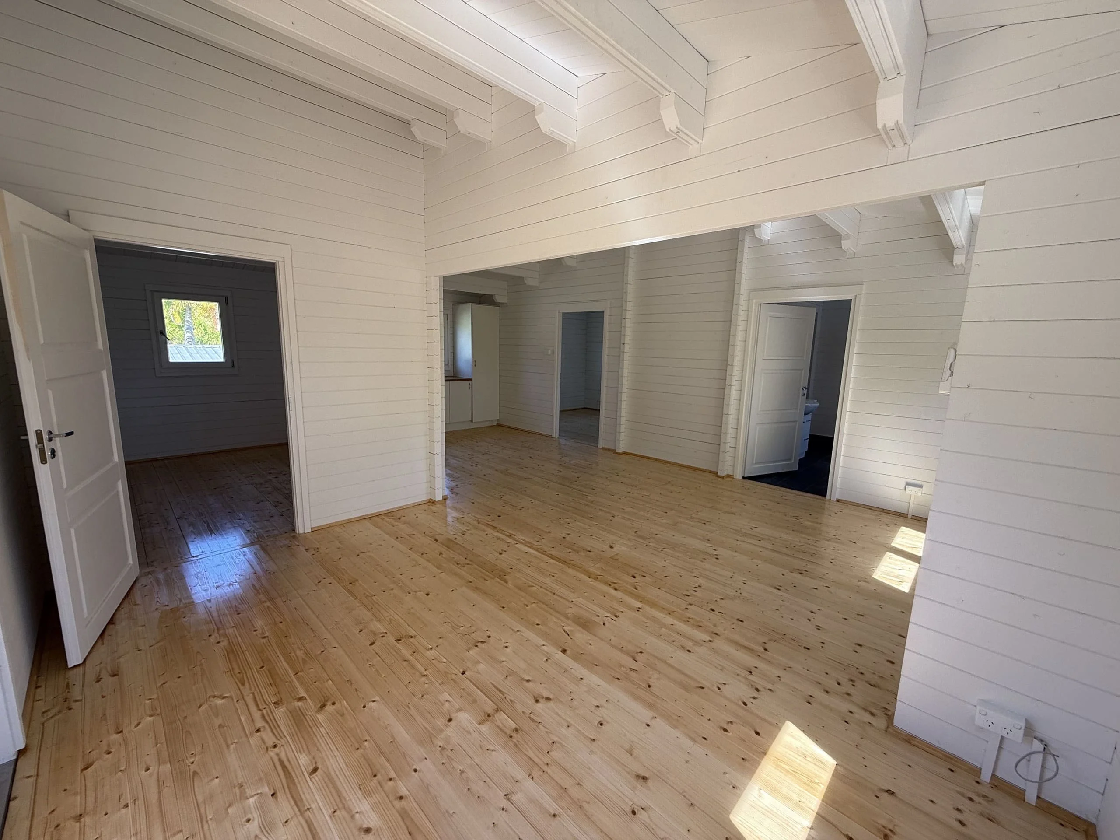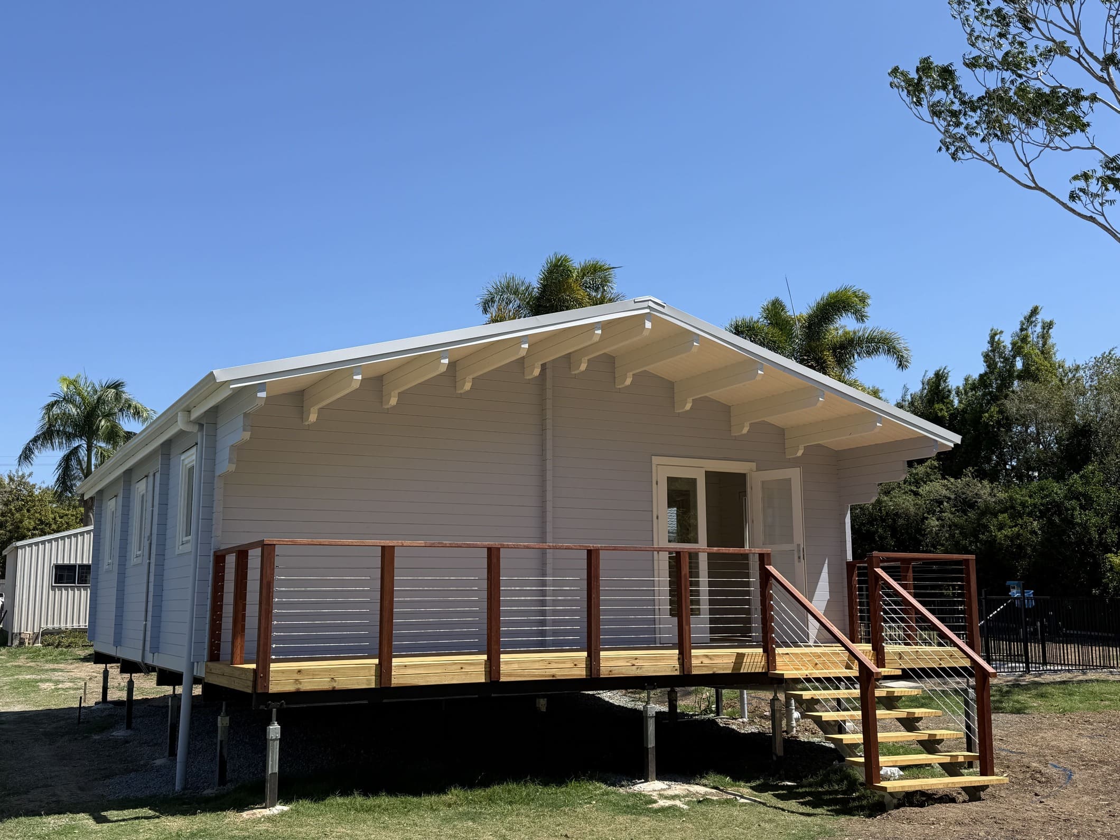Summary
Designing a small granny flat requires careful planning to make the most of limited space. Whether you’re building a granny flat for extra rental income, family living, or a home office, smart design choices can create a comfortable and functional space. This article explores the best space-saving design tips to maximize comfort and usability in a compact granny flat.
Key Space-Saving Design Concepts
- Open-plan layouts enhance spaciousness and natural light.
- Multi-functional furniture saves space and improves usability.
- Vertical storage solutions maximise available space efficiently.
- Clever color choices and lighting create an airy feel.
- Outdoor extensions such as decks or patios expand living areas.
Smart Space-Saving Design Ideas
1. Open-Plan Layouts for Maximum Efficiency
One of the best ways to make a small granny flat feel larger is by opting for an open-plan design. Combining the kitchen, dining, and living areas into a single, open space minimizes clutter and improves functionality. Open-plan layouts remove unnecessary walls and barriers, allowing for a seamless flow of movement and maximising every inch of available space.
Why Open-Plan Layouts Work for Small Spaces
- Enhances Natural Light Flow: Without walls blocking windows and light sources, an open layout allows for better natural illumination, making the space feel larger and airier.
- Creates a Sense of Spaciousness: Small rooms can feel confining, but an open floor plan makes the interior seem larger by eliminating visual barriers.
- Encourages Multi-Use Areas: Instead of having separate rooms for dining, working, and lounging, an open-plan space can serve multiple functions with flexible furniture arrangements.
- Improves Ventilation and Air Circulation: Fewer partitions allow for better air movement, making the space feel fresher and more comfortable.
- Optimizes Furniture Placement: Without restrictive walls, furniture can be arranged in ways that maximize function while keeping the space uncluttered.
Practical Tips for Implementing an Open-Plan Design
- Use Zoning Techniques: While open layouts remove walls, you can still define different areas using rugs, furniture placement, or changes in flooring materials to create distinct zones for dining, living, and working.
- Opt for Consistent Flooring: A continuous floor finish, such as timber or polished concrete, across the entire space helps create a unified look that makes the room appear more expansive.
- Choose Multi-Functional Furniture: Items like extendable dining tables, modular sofas, and kitchen islands with storage can enhance both function and efficiency.
- Incorporate Sliding or Pocket Doors: Instead of traditional doors that swing open and take up space, sliding or pocket doors allow flexibility when privacy is needed without compromising openness.
- Maintain a Neutral Color Palette: Lighter tones help reflect natural light, contributing to an airy and seamless look. Using similar hues for walls, furniture, and flooring can enhance cohesion.
- Use Mirrors Strategically: Placing mirrors on walls opposite windows helps bounce light throughout the space, creating the illusion of a much larger area.
- Integrate Smart Storage Solutions: Built-in shelving, under-bench storage, and ceiling-height cabinets help keep clutter out of sight while maintaining an open and organized aesthetic.
Examples of Open-Plan Granny Flat Designs
- Studio-Style Layout: Ideal for one-bedroom granny flats, this layout eliminates interior walls except for the bathroom, making the entire living space feel larger.
- Kitchen-Living Room Integration: Combining a small kitchenette with a lounge area ensures that both spaces function efficiently without feeling cramped.
- Open-Plan with a Loft: If ceiling height allows, adding a mezzanine or loft space can create additional storage or sleeping areas while keeping the main floor open and uncluttered.
An open-plan layout is one of the most effective design choices for small granny flats, allowing you to maximize space, light, and functionality. By thoughtfully planning your layout and integrating flexible design elements, you can create a comfortable and stylish living space that feels much larger than its actual size.
We also have another helpful blog titled “From Concept to Completion: Navigating the Granny Flat Building Process”, which walks you through each stage of building a granny flat—from planning and approvals to construction and final fit-out.
2. Multi-Functional Furniture Solutions
Using furniture that serves multiple purposes is essential for small spaces. Multi-functional furniture maximises usability while minimising the need for excessive pieces that take up valuable square footage. With careful selection, homeowners can maintain a stylish and clutter-free granny flat that feels both spacious and practical.
Why Multi-Functional Furniture is Essential for Small Spaces
- Maximises Space Efficiency: Instead of separate pieces for each function, multi-purpose furniture reduces the need for extra items, freeing up more room for movement.
- Enhances Versatility: One piece of furniture can serve multiple purposes throughout the day, adapting to changing needs.
- Reduces Clutter: Fewer furniture pieces mean less visual clutter, helping to maintain a clean and airy aesthetic.
- Encourages Smart Design Choices: Compact and innovative furniture pieces are often designed with storage integration, making them perfect for small-space living.
Examples of Multi-Functional Furniture
- Sofa Beds: A classic space-saver, these function as a comfortable couch during the day and transform into a bed at night.
- Wall-Mounted Foldable Tables: Ideal for dining and workspaces, they can be folded against the wall when not in use, freeing up floor space.
- Built-In Bench Seating with Hidden Storage: A practical solution for small dining areas or lounge corners, providing both seating and concealed storage.
- Murphy Beds (Wall Beds): Foldable beds that can be stored vertically against the wall, creating an open floor area when not in use.
- Expandable Dining Tables: Extend when needed and collapse for smaller usage, making them perfect for entertaining guests without wasting space when not in use.
- Convertible Desks: Workstations that transform into shelving units or cabinets, maintaining a tidy and efficient home office setup.
- Storage Ottomans: Footrests that double as storage compartments for books, blankets, or miscellaneous items.
- Stackable Chairs and Tables: These can be neatly stacked and stored away when not needed, offering flexibility for changing layouts.
Practical Tips for Choosing Multi-Functional Furniture
- Prioritise Pieces with Built-In Storage: Beds with drawers underneath, coffee tables with compartments, and ottomans with hidden storage all provide extra space to keep clutter at bay.
- Opt for Lightweight and Foldable Designs: Furniture that can be easily moved or folded away allows for quick reconfiguration of the living space.
- Use Modular Furniture: Modular sofas, shelving units, and desks provide adaptable solutions that can be rearranged as needed.
- Ensure Quality and Durability: Investing in well-made, sturdy furniture ensures longevity and better functionality over time.
- Match Aesthetic with Practicality: Choose furniture that not only serves multiple purposes but also fits the design style of the granny flat.
By incorporating multi-functional furniture, granny flats can maintain a high level of comfort and usability while optimizing every inch of available space. Thoughtful furniture choices create a flexible and organized living environment, making small-space living both stylish and efficient.
3. Maximise Vertical Space with Smart Storage
When floor space is limited, utilizing vertical storage is key to keeping a granny flat organized while maintaining an uncluttered and spacious feel. By thinking upwards rather than outwards, homeowners can maximize storage capacity without compromising on comfort and aesthetics.
Why Vertical Storage Works for Small Spaces
- Increases Storage Without Taking Up Floor Space: Maximising wall space allows for storage solutions that don’t reduce the usable living area.
- Keeps Frequently Used Items Accessible: Open shelving and wall-mounted organizers make daily essentials easy to reach without occupying counter space.
- Creates a Cleaner, More Organized Look: A well-planned vertical storage system reduces clutter and keeps items neatly arranged.
- Enhances the Visual Height of a Room: Tall shelves and vertical cabinetry draw the eye upward, creating the illusion of a larger space.
Effective Vertical Storage Solutions
- Floor-to-Ceiling Shelving Units: These maximize vertical space while creating a functional display for books, decor, and everyday items.
- Overhead Kitchen Cabinets: Extending cabinets up to the ceiling provides extra storage while freeing up counter space for meal prep.
- Wall-Mounted Pegboards and Hooks: Perfect for hanging kitchen utensils, pots and pans, or even small potted plants.
- Floating Shelves: These are ideal for decorative displays or storing frequently used items without the need for bulky furniture.
- Hanging Racks for Kitchen & Bathroom Accessories: Use vertical space in kitchens for dish racks or in bathrooms for towel storage.
- Under-Stair Storage: If your granny flat has a loft or staircase, utilizing the space underneath for built-in storage compartments or pull-out drawers can add functionality.
- Murphy Desks and Foldable Workspaces: Wall-mounted desks that fold down when needed offer work or dining solutions without taking up space permanently.
4. Clever Use of Light and Color
Color and lighting play a crucial role in defining the perception of space. In a small granny flat, the right combination of color palettes and lighting techniques can create an airy and open feel, making the space appear larger than it is.
How Color and Lighting Affect Small Spaces
- Light Colors Reflect Natural Light: White, beige, and pastel tones enhance brightness, making the space feel expansive.
- Dark Colors Add Depth and Contrast: While lighter colors dominate, adding dark tones in moderation (such as on feature walls) can create depth and a sense of luxury.
- Mirrors Create the Illusion of Space: Large mirrors reflect both light and views, extending the visual perception of the room.
- Layered Lighting Enhances Functionality: Using multiple sources of lighting—such as ceiling fixtures, wall sconces, and under-cabinet lights—ensures all areas are well-lit and visually appealing.
- Natural Light is Key: Maximising windows, skylights, and glass doors enhances natural illumination and reduces the need for artificial lighting.
Practical Lighting and Color Strategies
- Use Light-Colored Walls and Flooring: Soft hues enhance openness and make rooms feel less confined.
- Opt for Sheer or Light Curtains: Heavy drapes absorb light and make a room feel smaller; instead, sheer fabrics allow natural light to enter while maintaining privacy.
- Install LED Recessed Lighting: Ceiling-mounted recessed lights brighten up spaces without taking up room for light fixtures.
- Place Lamps and Wall Lights Thoughtfully: Adding lighting in dark corners or near reflective surfaces helps expand the sense of space.
- Incorporate Glass Partitions: Instead of solid dividers, use frosted or clear glass partitions to maintain visual connectivity while defining different areas.
5. Outdoor Extensions to Expand Living Space
Expanding beyond the interior of a granny flat can significantly enhance its usability. Well-designed outdoor extensions can make small spaces feel larger, providing functional and enjoyable living areas that blend seamlessly with the indoors.
Why Outdoor Extensions Improve Small Granny Flats
- Adds Extra Living Space Without Structural Expansion: Decks, patios, and courtyards serve as extensions of the indoor living area.
- Creates a Connection with Nature: Access to fresh air and natural surroundings improves mental well-being and relaxation.
- Enhances Entertainment Opportunities: Outdoor dining and lounge areas allow for entertaining guests without feeling confined indoors.
- Improves Natural Light and Ventilation: Large sliding or bi-fold doors open up indoor areas, increasing airflow and brightness.
- Boosts Property Value: Thoughtfully designed outdoor spaces can increase a property’s appeal and market value.
Outdoor Extension Ideas for Granny Flats
- Deck or Patio: A well-planned outdoor deck or patio provides additional seating and relaxation areas.
- Covered Pergola or Awning: Extends outdoor usability in different weather conditions by offering shade and protection from the elements.
- Courtyard with Seating: Small but cozy outdoor nooks with built-in seating can be perfect for morning coffee or evening relaxation.
- Outdoor Kitchen or BBQ Area: A compact cooking area outdoors saves space inside and adds functionality.
- Greenery & Vertical Gardens: Maximising garden space with climbing plants or vertical green walls adds beauty while taking up minimal ground area.
- Retractable Glass Doors: Blurring the line between indoor and outdoor spaces enhances the feeling of openness and space.
By integrating outdoor extensions, a granny flat’s livability and comfort can be significantly enhanced, making it feel more spacious and adaptable to various lifestyles.
6. Smart Kitchen and Bathroom Design
Efficiently designed kitchens and bathrooms are crucial in small granny flats. Optimizing these areas ensures they are both functional and stylish.
Space-Saving Kitchen Ideas
- Compact appliances: Choose slim refrigerators, dishwashers, and stovetops that fit smaller spaces.
- Pull-out pantry shelves: Maximize storage efficiency in tight kitchen corners.
- Multipurpose countertops: Install countertops that double as dining or workspace areas.
- Wall-mounted spice racks and magnetic strips: Save space by keeping essential items within easy reach.
Small Bathroom Optimisation
- Wall-mounted vanities: Create more floor space while maintaining storage capacity.
- Walk-in showers with glass panels: Instead of bathtubs, opt for frameless glass showers to keep the space open.
- Corner sinks and toilets: Use corner fixtures to optimize available space.
- Over-the-door towel racks: Keep towels organized without adding bulky furniture.
7. Incorporating Built-In Features
Built-in elements can significantly enhance functionality without taking up additional floor space.
Ideas for Built-In Solutions
- Wall niches for storage: Recessed shelving in bathrooms or living areas saves space.
- Custom built-in wardrobes: Utilize awkward corners or tight spaces with floor-to-ceiling closet solutions.
- Fold-down desks: A space-saving solution for work-from-home setups.
- Built-in entertainment units: Keep media equipment streamlined and off the floor.
Conclusion
Small granny flats can be highly functional and comfortable with the right design approach. By incorporating open-plan layouts, multi-functional furniture, smart storage, and outdoor living extensions, you can maximize your available space and create an inviting living area.
By utilizing smart design techniques, optimizing lighting and color, and considering built-in storage solutions, even the smallest granny flat can feel spacious and practical. With careful planning and the right design elements, compact living spaces can offer both style and functionality.
Explore our most popular granny flat designs here and find the perfect match for your needs.
Looking for expert advice on designing your granny flat? Book your free Granny Flat expert consultation here today for tailored space-saving solutions and stylish designs that maximize your living area!



